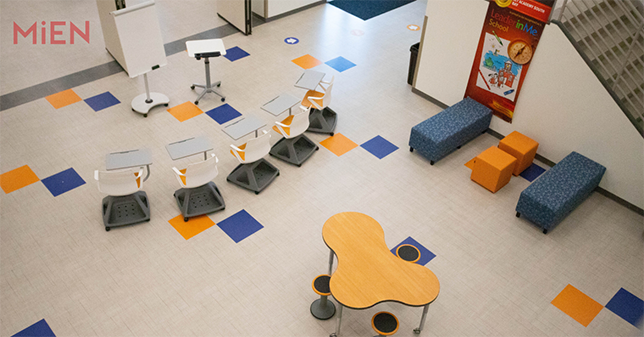Healthy Schools
5 Ways to Infuse Collaboration into a New Learning Space
How one Hillsborough County Public Charter School built the collaborative, modern school facility of its dreams from scratch.
By Lesley Logan
At our first school, student collaboration had to take place out in the hallway or in other makeshift spaces. When I decided to build a new facility from the ground up, I knew right away that I wanted students to have fun, comfortable, modular spaces to collaborate in. I had the chance to start from scratch and design the new facility exactly how we wanted it—from the foundation to the structure to the wall colors and furniture design.
As a technology-focused and Franklin Covey Leader in Me Light House school, I knew that if companies like Google and Apple were cultivating greater levels of collaboration among their team members through facilities, why couldn’t we do that, too?

The answer is that we could do it, provided we had the right infrastructure and steps in place to make our goals a reality. Here’s how we did it:
- Assemble a great team. We worked with experienced builders who were able to show us the quality of their past work. Since those projects were nearby, I went to see them for myself, with a particular emphasis on the finishes that they used. From there, we found an architect who works in the educational space. Our builder and architect had already worked together on several projects and teamed up with our realtor, who helped us find and buy the right land for our new school. We all worked hand-in-hand to get the project over the finish line.
- Stick to your budget. We went into this with a $12.5-million building budget and a new charter school project grant we won from our state’s education department for items like tech and furnishings. We kept these financial details in mind through all of our decision-making, knowing how it easy it can be to go over budget when you start to explore all of the construction and design options. I told the architect, "Listen, I know my budget will be used for a simple school structure, but I don't want it to be just any old box-like building." He listened and helped us create some unique elements for our new building. For example, our mascot is an owl, so he made a huge owl logo that sits on the front of our building. The building downspouts are the same mango orange used in our logo, and the building itself is topped with giant “owl ears.” He managed to make it beautiful and unique while still working with the “box.”
- Create comfortable, engaging learning spaces. Most schools are built like institutions, with shades of gray and beige and nothing on their walls. We want students to come to school and feel comfortable in their classrooms—as well as joyful when they look at all of the different furniture options they have to choose from. This, in turn, supports strong social emotional learning (SEL) and helps students to be happier and more comfortable in their learning environments. They can come to school to feel the ownership and to feel at home in their setting. They can sit up high or down low on the floor, move tables around, and enjoy the modern setting. It just helps the overall classroom psyche.
- Partner with a flexible furniture company. We partnered with MiEN to furnish our new building with flexible and collaborative pieces. Throughout the school, we have collaboration spaces where students can gather, bounce ideas off each other, and work together in project-based learning and in their leadership teams. It was critical that our furniture fit into that plan, so we selected furniture, fabrics, and colors that would enhance their experience. For our media center, for instance, we wanted comfortable, inviting furniture that students could use while enjoying the center’s resources. No one wants to sit in a hard chair when they read a book; they would rather feel relaxed. Our furniture choices really added to the children’s sense of freedom, ownership, and collaboration.
- Ask teachers what they think. The teacher's voice is very important in this process. They're the ones who are going to be in the classroom or collaborative space, moving furniture around and helping their students find an engaging place in which to learn. I asked veteran teachers from our first school for input into the new school environment. At the end of this school year, I plan to gather feedback from the teachers who have been working in the rooms and using the furniture. I want to know the positives, and also whether anything should be done differently.
When you develop a school building from scratch, you can lean on your past experiences and use them to create the best possible space for your students and teachers. Oftentimes, when working at our other school, I found myself making up a wish list of all the things I wanted in a facility. When you build a school from the ground up, you can make those wishes come true by thinking through your vision and incorporating architecture, furnishings, and other elements. It’s pretty exciting.
Lesley Logan is the Founder and Chief Education Officer for the Literacy Leadership Technology Academy, Inc. in Tampa and Ruskin, Fla.