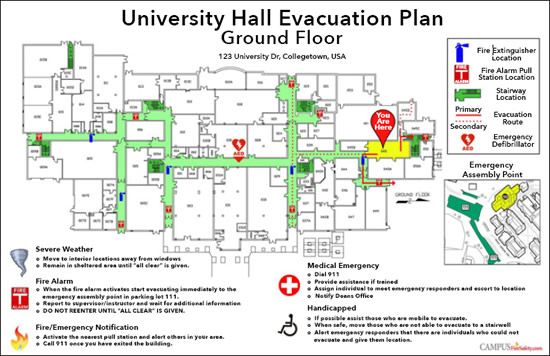Emergency Egress Plans
I have been working with many
campuses this year in updating their
emergency egress plans. As we looked at
the best routes out of each building it became
apparent that not all egress routes were created
equal. Specifically, egress routes can evolve
over time just as much as the programs in the
rooms. It reminded the team of evaluators
that it is important to review existing buildings periodically and
determine if changes in use, configuration of corridors or room
configurations have an impact on required egress routes. We also
found instances where evacuation floor plans gave wrong information
based on updates to fire alarm systems, areas of refuge and
secondary exits. In other locations egress windows did not meet
the clear opening size as required by fire codes.

The 2015 Fire Code has specific requirements for maintenance
of egress routes and the signs posted to graphically show occupants
what safety equipment and routes they have available to
them. Graphics for emergency evacuation plans should depict, at a
minimum, the following: primary and secondary egress routes, fire
extinguisher locations, pull station locations (remove from locations
without), emergency assembly points (EAP) located away from the
building, severe weather shelter location(s) within the building,
building name and postal service address, instructions to report
fires and other emergencies, areas of refuge, directions to not use
elevators and guidelines to assist persons with special needs.
Furniture Layout
Many buildings have wide corridor and lobby areas. Over time,
the configuration of furniture can change. It is important to review
the placement of new furniture and verify it does not obstruct
egress paths. There are creative methods that can be used to help
occupants keep furniture in the correct place. For example, varying
carpet or tile colors can be used to designate acceptable and
unacceptable locations.
Catering and special event operations often set up tables and
chairs in corridors and rooms. Pre-approving acceptable setup scenarios
will increase compliance with fire code egress requirements.
Egress Windows
Many locations make use of emergency escape and rescue
windows in residential occupancies. There were two common
problems identified during the evacuation plan update. First, some
windows did not meet the minimum required opening or were too
high off the floor. Ground-floor windows must have five square feet
of opening, and those on upper floors a minimum of 5.7 square
feet. Some locations had windows that had the correct opening, but
poor maintenance did not allow the window to fully open. Several
campuses had buildings where the height of the window exceeded
44 inches or did not meet minimum width (20 inches) or height (24
inches). Other locations had added grilles or bars for security. If
these security features are added they must be operational from inside
the room without the use of keys or tools. Rooms with window
security features must also have smoke detectors installed.
Lessons learned at all locations this summer can be summarized
as follows: existing buildings must have egress routes and egress
diagrams reviewed periodically. Reviews should be completed
when new flooring is installed, programmatic changes occur or
when alarm systems or sprinkler systems are installed. Exterior site
changes requiring new emergency assembly points must include an
update to interior diagrams directing occupants to a location.
There are many other requirements related to maintaining safe
egress systems. The items listed here reflect common problems
identified at many schools. Every campus should create a timeline
to evaluate both the physical components of as well as user-related
impacts to the egress system.
This article originally appeared in the College Planning & Management September 2016 issue of Spaces4Learning.
About the Author
Mike Halligan is the President of Higher Education Safety, a consulting group specializing in fire prevention program audits, strategic planning, training and education programs and third party plan review and occupancy inspections. He retired after twenty six years as the Associate Director of Environmental Health and Safety and Emergency Management at the University of Utah. He frequently speaks and is a recognized expert on residence hall/student housing fire safety and large scale special event planning. He also works with corporate clients to integrate products into the campus environment that promote safety and security.