Fordham University Completes Renovations to Father McShane Student Center
By John Gering and Larry Peifer
The long-standing partnership between Fordham University and locally headquartered design firm HLW is deeply entwined with New York's architectural legacy. Its latest collaboration––the university's new center for student life––celebrates that history through a masterful bridging of old and new programs and aesthetics. Once construction finishes, the center will be a site for students to pursue social, professional, and physical development.
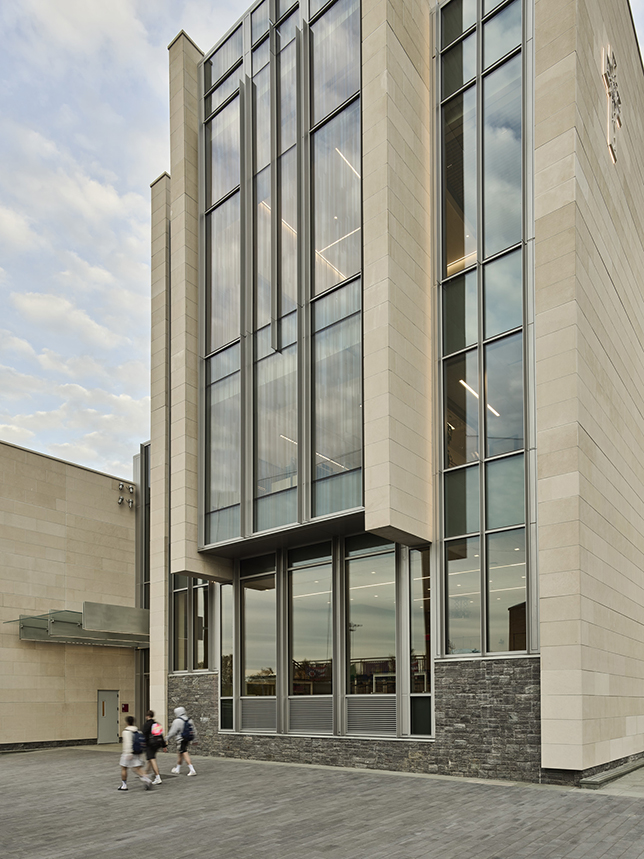
Photos Courtesy of Frank Oudeman
The three-phase project by HLW comprises a renovation and joining of three campus buildings—a dining hall, student center, and fitness center, all of which siloed students’ experiences previously—into one cohesive structure. The first of the phased refresh program, the new student life center serves as the heart of the school’s campus, connecting resident and commuter students, faculty, and staff to the culture and legacy of the institution. The center includes: a state-of-the-art fitness center open to students, faculty, and staff on the lower level; a 9,500-square-foot student lounge with a 20-foot retractable movie screen at ground level; offices for campus ministries and community-engaged learning on the second floor; and an event space and 80-seat, multi-purpose conference room on the third floor. In total, the new student life center will provide over 80,000 square feet of space to the college.
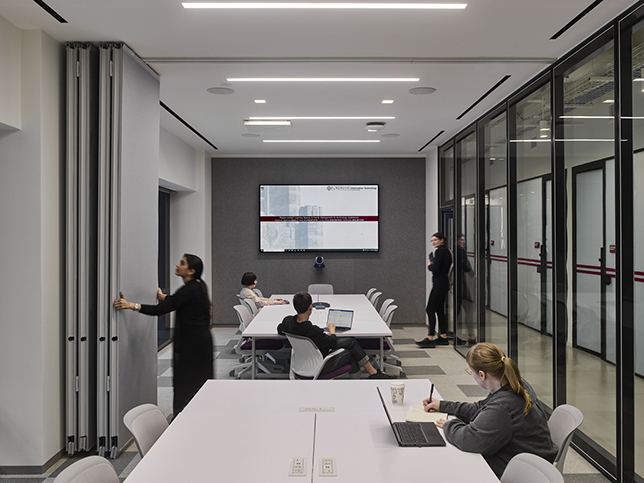
The four buildings are joined by an all-glass roof, double-height arcade that serves as an access point for all parts of the center and a visual moment of contemporary aesthetic within a traditionally Collegiate Gothic space. While each building is individual in nature, the arcade acts as a visual connector enabling the formation of one cohesive building. The focus of the second phase of the program, the arcade offers a place of respite for students, faculty, and staff, providing social interaction spaces that can also double as an expanded event space for the campus community.
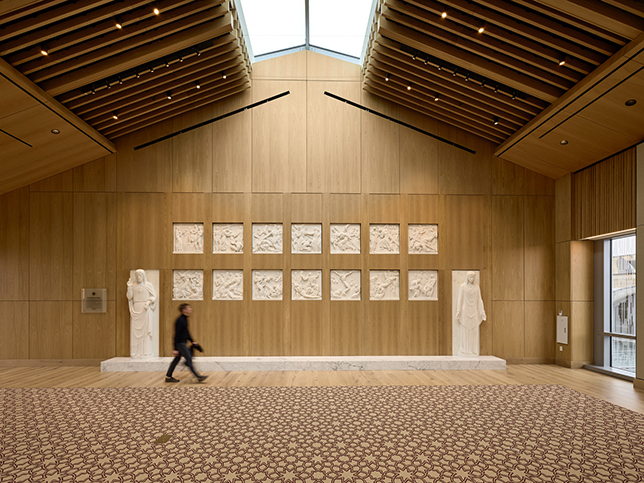
Many of the original buildings on Fordham’s campus were built from granite, so it was important to incorporate the element into the project for the original appeal of the campus, but paired with glass for a contemporary balance. The abundant use of glass positions the arcade to be the building’s main source of natural light. Limestone frames will also be featured to complement its fashionably modern appeal, with the staircase being the beacon of the new building.
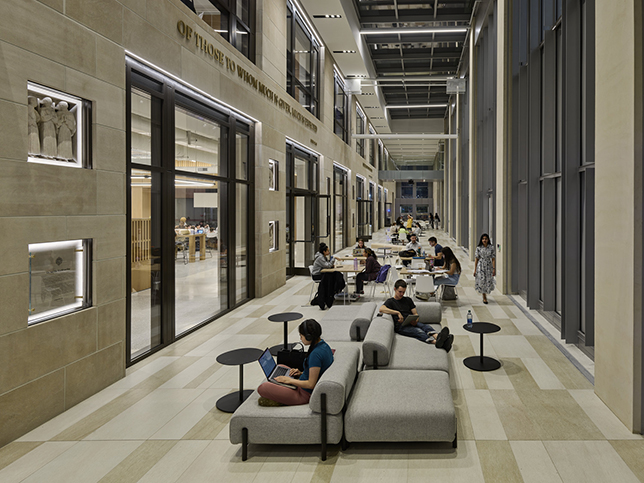
The third phase will focus on the renovation of the dining facility. The design transforms a traditional cafeteria experience into one that is more progressive, resembling a food hall atmosphere with made-to-order stations and different cuisine-related destinations, including bistro, pizza, salad, and halal stations, as well as a Chef’s Table where students can attend cooking classes and demonstrations. The space will embody a warm and natural palette, including terracotta tile from the building’s original facade, and feature various seating zones with upgraded furnishings such as tables with integrated power and lighting. The dining facility will also feature a convenient grab-and-go space for those who need an on-the-go meal. Additional components of the third phase include the cellar-level fitness center–an extension of the fitness center which will house a varsity training facility–as well as offices for administration, additional meeting spaces, and a special events center on the second and third levels.
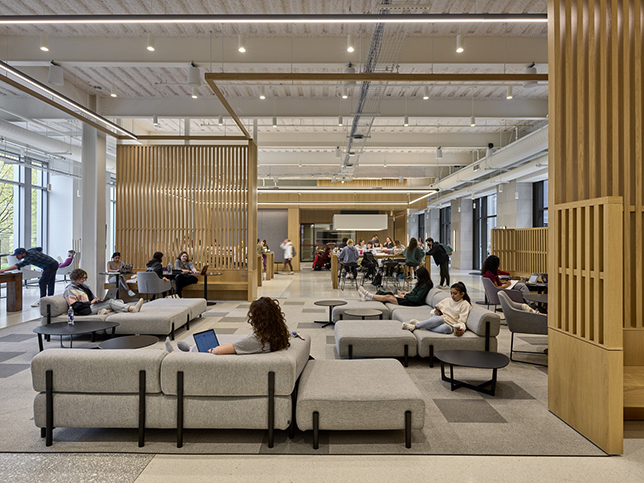
Environmental resilience was prioritized throughout each step of the project. In addition to salvaging the existing building’s exterior facade, HLW made a concerted effort to source sustainable materials for the build such as FSC wood and carpets made from recycled fishing nets. The building was also designed in accordance with Passive House methodology, establishing a campus-wide standard of sustainability for generations to come.
John Gering is a Managing Partner at HLW. Larry Peifer is an Associate and Senior Designer at HLW.