Residential and Dining Commons
KSQ Architects
Project of Distinction Winner 2015 Education Design Showcase
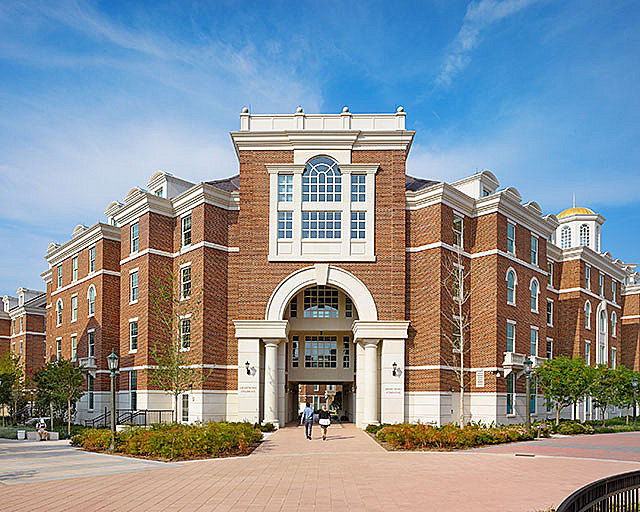
Project Fact Sheet
Facility Use: College/University 4-Year Institution
Project Type: New Construction
Category: Residence Halls (College Only)
Location: Dallas, TX
District/Inst.: Southern Methodist University
Chief Administrator: R. Gerald Turner, President
Completion Date: May 2014
Design Capacity: 1,252 students
Enrollment: 11,272 students
Gross Area: 401,040 sq.ft.
Space per pupil: 320 sq.ft.
Site size: 9 acres
Cost per student: $11,661
Cost per sq.ft.: $364.00
Total project cost: $146,000,000
Building construction cost: $123,892,000
In the 1990s, Southern Methodist University (SMU) started planning the creation of a true living-learning community and residential model. The Residential and Dining Commons is the largest capital project in the universities history, and represents a new direction in SMU student housing. The project is the largest student housing project in North America and the Dining Commons has the largest installation of electrochromic glass in the Southwest.
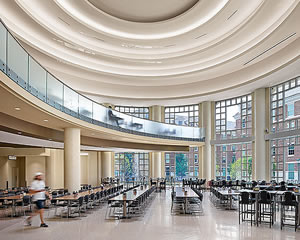 Featuring 1,250 beds, a 500-seat dining commons and an 800-car parking garage, the $146 million complex provides campus housing for an additional 1,250 students. Campus living beyond the first year has been linked to higher retention rates and creates a greater sense of camaraderie among students, and the Commons enables SMU to implement its new requirement that sophomores live on campus, as well as facilitate the transitional integration of academics and student life.
Featuring 1,250 beds, a 500-seat dining commons and an 800-car parking garage, the $146 million complex provides campus housing for an additional 1,250 students. Campus living beyond the first year has been linked to higher retention rates and creates a greater sense of camaraderie among students, and the Commons enables SMU to implement its new requirement that sophomores live on campus, as well as facilitate the transitional integration of academics and student life.
Each of the five, new residence halls features a residential college approach, including a faculty-in-residence apartment, classrooms and seminar rooms, which expand opportunities for learning, informal interactions with professors and mentoring. The residence halls also include a game room, a naturally lit laundry and study area, a learning space, and a kitchenette with full-size refrigerator and food preparation area. Each hall offers different floor plans, colors, and views, and will host activities and develop traditions to create community among residents.
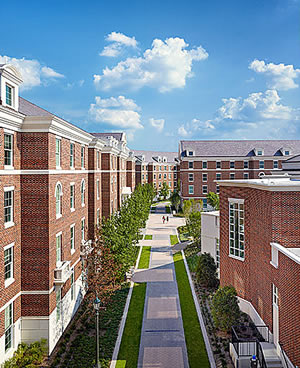 Armstrong Commons:
Armstrong Commons:
- Home to Residence Life and Student Housing offices
- Fifth floor overlooks Ford Stadium
- 86,507 Square Feet
- 119 double rooms and 18 single rooms (256 student beds)
Loyd Commons
- East facing rooms have a view of Texas Native Park at Bush Presidential Library and Museum
- 116 double rooms and 18 single rooms (250 student beds)
Kathy Crow Commons
- Includes a meditation room for prayer or reflection
- 76,860 Square Feet
- 109 double rooms and 12 single rooms (230 student beds)
Ware Commons
- Curved building
- 80,135 Square Feet
- 116 double rooms and 23 single rooms (250 student beds)
Crum Commons
- Dallas skyline view from the upper floors on the south exterior
- 80,053 Square Feet
- 124 double rooms and 18 single rooms (266 student beds)
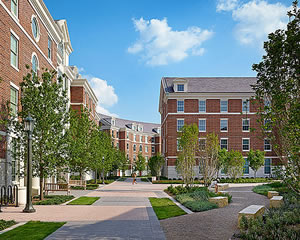
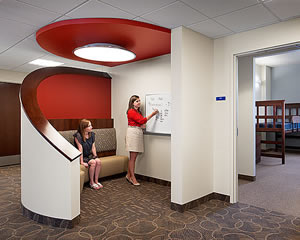
While the entry and center of each residential commons expresses a classical aesthetic aligned with the Georgian exterior and is focused on symmetry, the corridors, lounges and private spaces for residents express a more traditional aesthetic and a design that incorporates curves and angles.
Interior highlights include lounges that feature tray ceilings with inlaid wood, travertine tile flooring, and leather seating. Faculty apartments have stainless appliances, granite counters and high-end bath fixtures providing all the comforts of a home off campus. Classrooms in the residence halls feature projection screens along with study tables for both lectures and group collaboration.
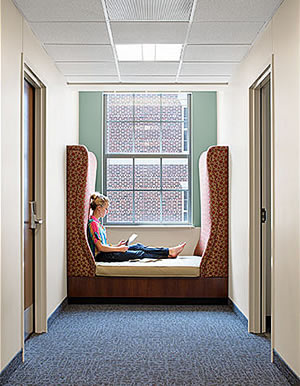 Student services, administrative and other support functions are also housed within the Commons.
Student services, administrative and other support functions are also housed within the Commons.
The Collegian Georgian style architecture seen throughout the project is aligned with the architectural history of the university, going back to SMU’s original President’s appreciation of Thomas Jefferson’s design for the University of Virginia. Stately, red brick Collegiate Georgian buildings can be seen throughout the campus, the new Commons, and the Dining Commons’ rotunda pays tribute to the University of Virginia Rotunda. Green spaces are found within the quad and allow students to see and be seen while walking to class or the dining hall.
The 29,658 square foot Anita and Truman Arnold Dining Commons has a naturally lit rotunda offering 250 seats and can be closed off for private diners. The two-story dome with a glass curtain wall is high performance glass (controlled by an iPad) that allows students and faculty to sit comfortably by the windows in the hot Texas sun.
A monolithic, raised wall surface adjacent to the rotunda allows for the broadcasting of news, special events, and sports in the dining common on projection screens. The majority of the space is double volume, except in the east area where the ceiling is lower, the lighting is more intimate, and the majority of the seating is booth space with multiple smaller TVs. Quiet areas for study are included in the east area as well. Punches of SMU’s school color and logo are used throughout to customize the dining hall.
During the design process a solution to offer chefs ultimate menu flexibility was created with the use of project graphics that can change to suit a new menu theme. Although each venue has a different aesthetic they all work together as a cohesive collection with the utilization of elemental (stone, wood, metal) variations throughout. Seven serving stations offer home cooking, fresh produce and international options.
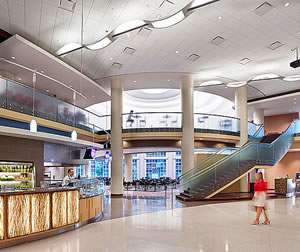 The nine-acre Commons also includes the Mustang Parking Center and offers the only resident-only parking garage on campus. The six-level parking center accommodates 800 cars for the new residents living in the Residential Commons.
The nine-acre Commons also includes the Mustang Parking Center and offers the only resident-only parking garage on campus. The six-level parking center accommodates 800 cars for the new residents living in the Residential Commons.
The project achieved LEED Gold certification for all five residence halls and the Dining Commons. The team reduced water usage by 51 percent by installing water efficient toilets and low-flow faucets. The use of grey water also resulted in a 98 percent reduction in potable water use. Outdoor irrigation watering was reduced by planting native and adaptive species; resulting in 83 percent reduction of potable water and total water usage.
The design team ensured that 90 percent of all regularly occupied spaces have a direct view of the outdoors, and each resident room has its own thermal and lighting control, and recycling receptacle. SMU purchases 35 percent of their building energy from renewable energy sources.
Reflective pavement helps reduce the heat island, minimize negative impacts on micro-climates, reduces heat gain on the building and improves human comfort. The team diverted 1,245 tons of waste from the landfill by recycling 75 percent of construction waste.
The project pairs a detailed Georgian-style architecture with high-quality materials, including slate roofing, brick and high-performance glass. A true living-learning community has been created and will increase student retention and offer an extension of learning in residential life. The community created will begin during the student’s years on campus and continue into their lives as SMU alumni.
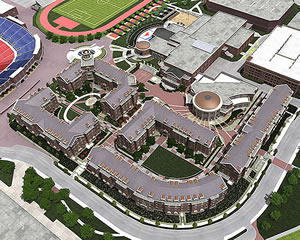 Project Description:
Project Description:
1) Control of Institution: Private: Not for Profit
2) Type of Institution: Research University
Locale:
Urban
Methodology & Standards:
District/Institution Decision; First-Cost
Funding Method(s):
Primary Source: Alternative Source
Alternative Sources: Secondary: Grants and Donations
Project Delivery Method(s):
CM At-Risk
Sustainable/Green Design:
Principles Followed: LEED
Certifications Obtained: LEED Gold
Site Selection and Development: Stormwater Management; Heat Island Reduction; Building Orientation
Water Conservation: Water Conservation
Energy Efficiency and Conservation: Energy Efficiency; Building Automation/Energy Management Systems
Materials Use: Recycling/Reuse; Sustainable Materials Selection
Indoor Environmental Quality: Use of Daylighting; Electric Lighting Systems/Controls
Architect(s):
KSQ Architects
David W. Short, AIA
1452 Hughes Road, Suite 150
Grapevine, TX 76051
972-259-8500
http://www.ksqarchitects.com
Associated Firms and Consultants:
Interior Design: KSQ Architects
Landscape Architecture: Christopher Miller
Construction/Project Management: The Beck Group
Structural Engineer: RLG Inc.
Electrical Engineer: Purdy-McGuire
Mechanical Engineer: Purdy-McGuire
Civil Engineer: RLG Inc.
Technology Consultant: Wrightson, Johnson, Haddon & Williams
Food Service/Kitchen Consultant: Ricca Newmark Design
Other: Deshazo Group (Parking Design); Eslick Design Associates (Graphics)