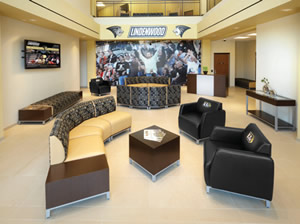Exceptional Academics, Solid Furniture

Lindenwood University took advantage of National’s personalization capabilities and branded seating throughout the Student Athlete Center with their logo and mascot.
At Lindenwood University, the priority is on providing students with an exceptional academic and cultural experience; however, athletics play an important role in the campus environment. The university challenged itself to develop a first-class Student Athlete Center that would not only benefit the student athletes, but also the entire campus, alumni, supporters, and the St. Charles, MO, community. The challenge was to keep academics at the core and prepare the students for game time… and life.
The Student Athlete Center serves 17,000 students and was a key part of the university’s long-term planning strategy. The three-story, 45,000-square-foot building is attached to the football stadium and gathers the outdoor sports teams into a central location. The building’s design is focused on being the hub for the football, soccer, lacrosse, and women’s field hockey teams.
The building serves as a centralized facility that includes meeting spaces, locker rooms, study areas, athletic offices, and space for events. Plus, the building is home to the Academic Success Center which was developed to accommodate the hectic schedules of student athletes of all sports, providing them a convenient space to study or meet with a tutor close to where they practice, train, and play.
Lindenwood chose National Office Furniture to provide furniture solutions for the Student Athlete Center. They utilized National in meeting and event spaces, three lobbies, 17 private offices, 16 open stations, six locker rooms, and an expansive library/study space.
Lindenwood took advantage of National’s personalization capabilities and branded the seating throughout the facility with their logo and mascot. The impact of this building creates a premiere academic and athletic experience for both current and future student athletes, as well as visitors and recruits.
“The project went very smoothly overall, and National’s reliability and quality played a key part in that,” says Jane Baum, athletic development director.
www.NationalOfficeFurniture.com
This article originally appeared in the College Planning & Management September 2018 issue of Spaces4Learning.