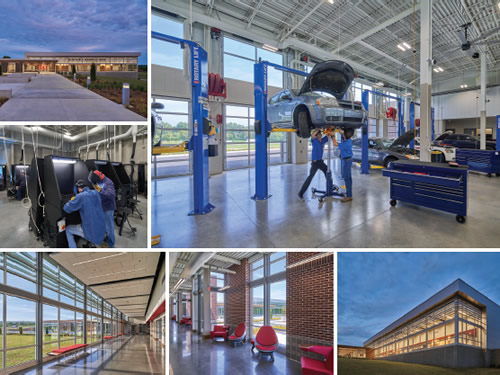University of Arkansas Community College at Morrilton: Workforce Training Center

PHOTOS © KEN WEST
Workforce training to support existing businesses and industry, as well as attracting new investment in the State of Arkansas, was the driving force behind the new Workforce Training Center recently opened at the University of Arkansas Community College at Morrilton. The college had been providing modern, up-to-date technical training in 50-year-old buildings, but had a long-term vision to create new facilities to provide workforce training utilizing the same types of equipment and processes being utilized in businesses and industry across the country. The result would be to produce graduates who are highly trained and sought-after, ready for immediate employment.
Aligning the college’s mission with the workforce needs of the state and region required that the college be nimble and flexible in order to react to a rapidly changing world. This meant the new facility needed to meet the technology needs of not only today, but also the future. The new 53,000-square-foot facility houses programs for automotive service; heating, air conditioning, and refrigeration; welding; and industrial mechanics and maintenance technology labs. A large multipurpose room provides space for specialized workforce training, demonstrations, and small conferences. The new facility has the capacity to more than double the current program enrollment.
Designed by MAHG Architecture, the new structure is located on a 17-acre site on the west side of campus and is visible from busy Interstate 40. The glass front on the building presents a transparent face towards the highway and campus, inviting students and visitors to see what is going on inside. “Open structure and exposed MEP systems throughout the facility allow the Training Center to be used as a teaching tool, by both students and faculty; and reinforces the sustainable concepts integrated into the project’s design,” says MAHG architect Michael Lejong.
This article originally appeared in the College Planning & Management October 2018 issue of Spaces4Learning.