Athletics South Campus Performance Center
TMP Architecture and Sink Combs Dethlefs (now Perkins+Will)
Honorable Mention 2018 Education Design Showcase
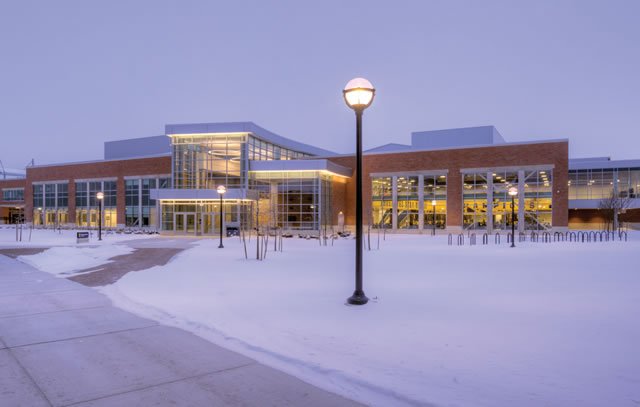
 Project Information
Project Information
Facility Use: Four-year Institution
Project Type: New Construction
Category: Athletics Facilities
Location: Ann Arbor, MI
District/Inst.: University of Michigan
Chief Administrator: Rob Rademacher, Assoc. Athletic Director, Facilities & Operations
Completion Date: October 2017
Gross Area: 280,000 sq. ft.
Area Per Student: 140 sq. ft.
Site Size: 17 acres
Current Enrollment: 28,983
Capacity: 2,000
Cost per Student: $59,130
Cost per Sq. Ft.: $422
Total Cost: $118,260,000
As part of this large University Athletic Department’s comprehensive plan to impact all student athletes with expansion of campus facilities and resources, TMP was selected as Architect of Record for this multi-sport comprehensive facility on the Ross Athletic Campus. The idea that a sports team is greater than the sum of its parts was core to implementing this complex project. Coaches and trainers, sports architects, construction experts, specialized manufacturers, university architects, and facilities personnel collaborated to align the design with the nuanced operational requirements that make competition venues and training facilities successful. In addition to this core idea, decision making for the project was driven by campus identity, space utilization, student life and support spaces, access to the site, and the effective sharing of support functions by all users.
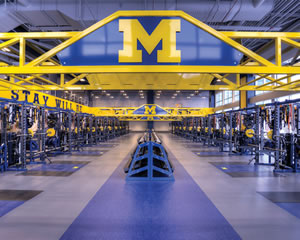 With a total of 280,000 square feet, the new building is located on the Ross Athletic Campus, south of main campus along State Street. The development allows for the hosting of home, regional, and national competitions, and use by students participating in recreational sports. The centralized location allows the University to consolidate various team facilities previously dispersed across the athletic campus into one facility to call home. Currently, the South State Street Athletic Campus is home to the University of Michigan soccer, tennis, gymnastics, and wrestling programs. The design pallet of the Athletic Campus was utilized as a basic element of the project. Given the physical separation from the balance of the campus, it was important to strengthen the tie between the two campuses to create a sense of continuity to the facilities and campuses and a closer connection to the traditions of Michigan Athletics.
With a total of 280,000 square feet, the new building is located on the Ross Athletic Campus, south of main campus along State Street. The development allows for the hosting of home, regional, and national competitions, and use by students participating in recreational sports. The centralized location allows the University to consolidate various team facilities previously dispersed across the athletic campus into one facility to call home. Currently, the South State Street Athletic Campus is home to the University of Michigan soccer, tennis, gymnastics, and wrestling programs. The design pallet of the Athletic Campus was utilized as a basic element of the project. Given the physical separation from the balance of the campus, it was important to strengthen the tie between the two campuses to create a sense of continuity to the facilities and campuses and a closer connection to the traditions of Michigan Athletics.
The site is home for men’s and women’s lacrosse, indoor and outdoor track and field, cross country, soccer, and women’s rowing as well as added training facilities for wrestling, tennis, and women’s gymnastics. The space is highlighted by an indoor track and field facility with a hydraulic track, one of only a few in North America, with room for 2,000 spectators. In addition, an outdoor track venue with room for 500 spectators, a 2,000-seat lacrosse stadium, and the University’s first indoor rowing tank are included in the project.
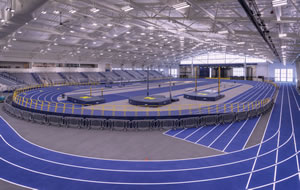 The indoor track facility is one of a kind. It includes a hydraulic adjustable 200-meter track and 300-meter warm-up track with custom force reduction characteristics in the track surface that reduce the impact on athletes. The design provides the client with flexibility in organizing the operational plan for hosting events as well as the flexibility to host non-sport activities.
The indoor track facility is one of a kind. It includes a hydraulic adjustable 200-meter track and 300-meter warm-up track with custom force reduction characteristics in the track surface that reduce the impact on athletes. The design provides the client with flexibility in organizing the operational plan for hosting events as well as the flexibility to host non-sport activities.
A competition outdoor throwing field is located adjacent to the indoor throwing area, which allows athletes to throw javelin and hammer from the interior of the building to the field during the long winter months of Michigan.
The facility yields unrivaled accommodations for nearly two-thirds of the student-athletes associated with Michigan Athletics. In addition to providing specialized spaces for their core sport, the project also provides convenient access to shared resources, including strength and conditioning, athletic medicine, a performance lab, meeting space, and locker rooms, all in a central location. These spaces are designed to serve the student athlete at a high level of athletic performance and training. Careful planning facilitated the effective sharing of fan amenities, restrooms, and athletic meeting and training spaces, maximizing their use and enhancing space utilization by reducing and eliminating repetitive elements. Centralizing nutrition, sports medicine, and strength and conditioning reduced duplication while enhancing interaction between teams and athletes.
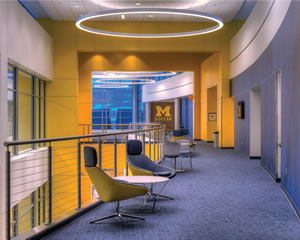 The transformational facilities will have a major impact on the future of the Michigan Athletics and student-athletes. The collaborative, open space allows individuals and teams to meet, train, and compete, but more importantly, to develop as students, athletes, and community leaders. By grouping these elements together, all student-athletes will benefit.
The transformational facilities will have a major impact on the future of the Michigan Athletics and student-athletes. The collaborative, open space allows individuals and teams to meet, train, and compete, but more importantly, to develop as students, athletes, and community leaders. By grouping these elements together, all student-athletes will benefit.
Specialized manufacturers (netting and rigging, hydraulic track, and rowing tank) were engaged early in a design assist role to educate the team of the details of their respective products. The competition indoor track required an understanding of track and field event sequencing and operational strategies that would make the space a great venue for competition as well as alternative non-sports events.
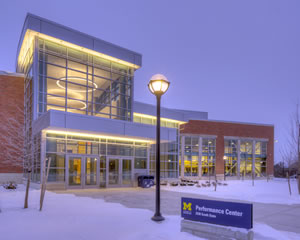 Trainers in athletic medicine and strength and conditioning worked closely with the design team to ensure the material selections included performance characteristics that facilitate rehab and training.
Trainers in athletic medicine and strength and conditioning worked closely with the design team to ensure the material selections included performance characteristics that facilitate rehab and training.
Access is a critical component given the dynamic nature of athletic facilities. The number and type of uses can vary significantly depending on the day and the scheduled event. The typical daily use is principally athletes, coaches, and staff utilizing the adjacent commuter parking. On event days, a combination of team equipment vehicles, team busses, support and event staff, and spectators dramatically increases traffic. Even with increased traffic flow during special events, it was imperative for the design team to incorporate access for pedestrians, bicyclists, and transit.
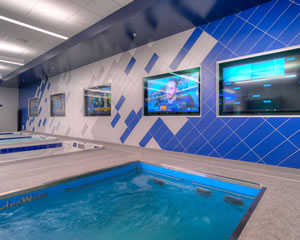
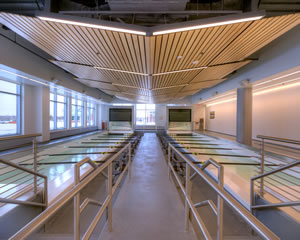
Throughout the implementation of this project, we let technology work for us. The design team developed an execution plan that established a cohesive direction for implementation through BIM. This provided a framework that seamlessly linked consultants, architects, and construction managers with the most current information during design and construction. BIM was used to facilitate value engineering, estimating, and clash detection. The plan was instrumental to the successful fast track delivery method, meeting the tight schedule, and driving down the costs.
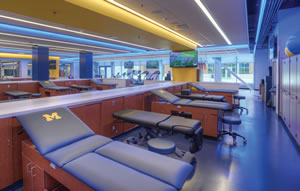 The materials at the University of Michigan perform on many levels. The building exterior of brick, glass, and steel purveys an image that respects the Michigan legacy with a nod to the forward-thinking mission to employ the latest technologies for recruiting, athlete training, and athletic performance. Inlayed in the flooring is the iconic Michigan block “M,” but hidden within the surface material are performance and force reduction characteristics that are specifically tuned to minimize the impact on the athlete during competition, rehabilitation, and training.
The materials at the University of Michigan perform on many levels. The building exterior of brick, glass, and steel purveys an image that respects the Michigan legacy with a nod to the forward-thinking mission to employ the latest technologies for recruiting, athlete training, and athletic performance. Inlayed in the flooring is the iconic Michigan block “M,” but hidden within the surface material are performance and force reduction characteristics that are specifically tuned to minimize the impact on the athlete during competition, rehabilitation, and training.
Natural materials are coordinated with man-made materials in Maize and Blue to reinforce the Michigan Brand. The design team developed the graphics and branding package as an integral design component of the facility with all aspects of recruiting, branding, athletic performance, academic performance, and patron experience in mind.
TMP collaborated with Denver-based Sink Combs Dethlefs for this project.
Judges Comments
I like the connections between spaces where you can see the activity and vitality of the facility. The understated exterior is a good thing. It reflects today’s athletic venues. Comprehensive planning. Technically proficient.
Architect(s):
TMP Architecture
248/338-4561
Sink Combs Dethlefs (now Perkins+Will)
734/557-9982