Dr. Kiran C. Patel College of Osteopathic Medicine
Baker Barrios Architects, Inc.
Project of Distinction 2018 Education Design Showcase
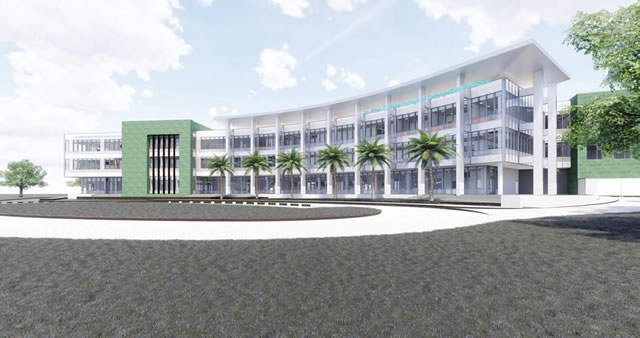
Project Information
Facility Use: Four-year Institution
Project Type: New Construction
Category: Academic Building/Health Sciences
Location: Fort Lauderdale, FL
District/Inst.: Nova Southeastern University
Chief Administrator: NSU
Completion Date: Fall 2019
Gross Area: 350,000 sq. ft.
Area Per Student: 35 sq. ft.
Site Size: 9 acres
Current Enrollment: 750
Capacity: 1,100
Cost per Student: (undisclosed)
Cost per Sq. Ft.: (undisclosed)
Total Cost: (undisclosed)
Planned to be the 10th largest accredited osteopathic medical school in the United States, The Dr. Kiran C. Patel College of Osteopathic Medicine at Nova Southeastern University (NSU) is an example of the highest level of medical technology and prestige. With 150,000 square feet of classrooms and labs, 150,000 square feet of health services, and 50,000 square feet of student services, the school is predicted to be an example for all other medical education facilities in the future. Baker Barrios Architects did the master planning, architecture, interior design, and landscape architect design, all while keeping the vision of the Patel family in mind.
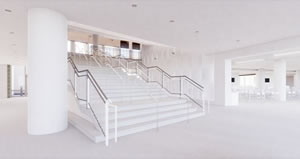 Dr. Patel and his wife started the Dr. Kiran C. and Pallavi Patel Family Foundation to build healthy communities and inspire individuals through education, health, and cultural programming. With a very generous donation to the college, the school will be named after Dr. Patel and will continue to work towards accomplishing his goal of producing 1,000 doctors a year. Additionally, this will be the first medical school named after someone of Indian heritage.
Dr. Patel and his wife started the Dr. Kiran C. and Pallavi Patel Family Foundation to build healthy communities and inspire individuals through education, health, and cultural programming. With a very generous donation to the college, the school will be named after Dr. Patel and will continue to work towards accomplishing his goal of producing 1,000 doctors a year. Additionally, this will be the first medical school named after someone of Indian heritage.
Dr. Patel is also funding schools in India and Zambia and hopes to see a connection between the two that encourages international training and medical missions overseas. The new campus is on the former, 27-acre site of Clearwater Christian College. The college, located at the base of Tampa Bay at the West end of the Courtney Campbell Causeway, closed in 2015 after 49 years of ministry as a Christian liberal arts college. The addition of Dr. Kiran C. Patel College of Osteopathic Medicine, “will make NSU the premiere leader in healthcare education on both the east and west coasts of Florida.”
Baker Barrios Architects has planned and designed college and university facilities and nearly every building type that is represented on higher education campuses. The breadth of this work ranges from general academic classroom buildings and recreation/athletic facilities to highly sophisticated research and medical buildings. For over 25 years, Baker Barrios has worked with more than 50 colleges and universities from New York to Miami. Through research and education, we continue to develop leading expertise, informed by the diverse influences that are shaping higher education. Increasing advancing technologies, sustainable design, and the changing roles of academic institutions will have a major impact on the design and use of learning environments in the next decades. Our practice is diverse, with Centers of Excellence focused on almost every aspect of higher education, from campus and academic planning to the complex detailing of science and research facilities. Our clients range includes colleges, liberal arts institutions, research universities, and business and medical schools. Baker Barrios design team brings a deep knowledge of higher education issues and sustainable principles to any higher educational campuses.
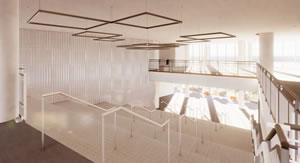 The entire Dr. Kiran C. Patel College of Osteopathic Medicine was programmed, designed, permitted, and constructed in two years, allowing the first class of 150 students to enroll in August of 2019. The projected enrollment in the opening year of 2020 is 1,161 with a staff of 170. NSU has established relationships with HCA West Florida and the Florida Hospital System for both clinical rotations and residency opportunities in the Tampa Area.
The entire Dr. Kiran C. Patel College of Osteopathic Medicine was programmed, designed, permitted, and constructed in two years, allowing the first class of 150 students to enroll in August of 2019. The projected enrollment in the opening year of 2020 is 1,161 with a staff of 170. NSU has established relationships with HCA West Florida and the Florida Hospital System for both clinical rotations and residency opportunities in the Tampa Area.
Baker Barrios Architects believes that a collaborative process maximizes project understanding, communication, and quality and that it achieves a better project for the established budget and a smoother delivery within the mandated schedule. We believe so strongly in this interactive process that we developed a methodology called TeamWorks. At the heart of our process is our design team’s ability to listen well, document existing conditions, evaluate site and translate priorities, identify concerns and needs, and develop a program that will fulfill Nova Southeastern University’s needs. Our collaborative design process ensures the delivery of a practical, aesthetically attractive, functionally, and cost-effective project. When completed, the facility must meet the expectations of all stakeholders and offer users a second-to-none experience.
The overall building organization creates two separate wings linked by a curved building element that contains the main lobby with a learning stair, cafeteria/multi-purpose room, fitness center, and classrooms on the upper levels. The architecture of the college is modern contemporary combining clear and translucent glass, copper patina metal panels, wood-toned elements, and painted concrete tilt-up panels. The use of glass reflects our understanding that natural daylight has a measurable effect to our well-being and significantly lowers energy costs. The main entrance is highlighted by a curved glass façade terminating at a copper patina-clad architectural feature to create an impactful impression of sleek and textured materials. A new five-story parking garage, as well as surface parking, will be provided for the students, staff, faculty, and visitors.
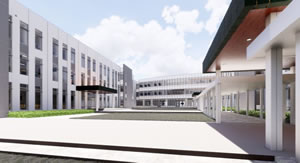 A floating staircase marries the two sides of the building: The College of Allied Health and the College of Osteopathic Medicine. A hub concept was developed to find a synergy between the colleges and create adaptable opportunities for students and faculty to stimulate interaction in flexible settings. Not only is this a central hub for students and faculty to work, study, socialize, and gather, but it enhances the culture of the new campus. Visitors will be able to walk in and see the energy flowing through the students and staff in this collaborative, memorable space. The outside plaza mirrors the same ideal to give students a place to congregate away from their learning space with available seating, meeting, and lounging areas.
A floating staircase marries the two sides of the building: The College of Allied Health and the College of Osteopathic Medicine. A hub concept was developed to find a synergy between the colleges and create adaptable opportunities for students and faculty to stimulate interaction in flexible settings. Not only is this a central hub for students and faculty to work, study, socialize, and gather, but it enhances the culture of the new campus. Visitors will be able to walk in and see the energy flowing through the students and staff in this collaborative, memorable space. The outside plaza mirrors the same ideal to give students a place to congregate away from their learning space with available seating, meeting, and lounging areas.
With the idea that this college will be a staple and example when it comes to medical education standards, the designers worked to make the building as sustainable as possible. To protect from intense hurricane and storm rain, the building will utilize primary and overflow drains for flat roofs. All storm piping above grade shall be cast iron and below grade will be PVC. The project meets Green Globe Standards and will attempt to achieve a LEED silver certification.
The site also features emergency phones around the building and it is actively monitored through cameras. An addition of electrified door hardware allows for a quick lockdown of all building entries in the case of an emergency and the massing of the building utilizes CEPTED principals and eliminates spaces that are visually isolated.
Embracing the core ideals of Osteopathic medicine, the site and its building embrace the idea of mind and body through the celebration of biophilic design. The nature of space was the guiding principal in the building to site relationship. Three key factors were considered and used throughout the project. The first factor was prospect: an unimpeded view over a distance for surveillance and planning. The second factor was refuge: a place for withdrawal from intense conditions or the main flow of activity. The final factor was mystery: partially obscured views or other sensory devices entice the individual to travel deeper into the environment. A strong plaza axis connects the parking garage to the center of the building. The plaza is designed to house 500-people ceremonies and to provide pedagogical moments of learning and includes seating and strolling spaces to connect with the surrounding natural elements.
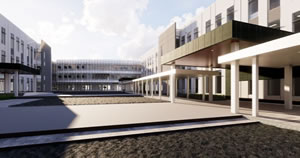 Building a 350,000-square-foot project in one phase with a complete site demolition and flood plain limitations created cost and building height restriction challenges. Money was carefully allocated to areas that needed the most impact while budgeting dollars to labs and state of the art classrooms. The tilt-up method of construction was a huge advantage in both cost and speed of construction.
Building a 350,000-square-foot project in one phase with a complete site demolition and flood plain limitations created cost and building height restriction challenges. Money was carefully allocated to areas that needed the most impact while budgeting dollars to labs and state of the art classrooms. The tilt-up method of construction was a huge advantage in both cost and speed of construction.
To deliver this project, we took a Design/Build/Bid approach. Baker Barrios Architects worked with the owner to create the design that married their ideas and vision with a cost efficient, energy-saving design. Once the schematic drawings were complete, Nova Southeastern University took the lead on finding a contractor to bring the design to life while also meeting their budget.
The campus also will house the Dr. Pallavi Patel College of Health Care Sciences, the Ron and Kathy Assaf College of Nursing (named for Ron Assaf, chairman of the NSU board of trustees, and his wife), the Fischler College of Education, and the College of Psychology. NSU will transfer the operations at its current Tampa site, near Interstates 75 and 4 in Sabal Park, to the Clearwater campus once the work is completed. Student enrollment will increase as more first-year medical students enroll. Baker Barrios Architects is excited for this project to finish and will continue to monitor the success of this groundbreaking school.
Judges Comments
A concept project. The use of glass and openness to outdoors will be positives. Interested in the mentioned notion of biophilic design.
Architect(s):
Baker Barrios Architects, Inc.
CARL CONNER
407/926-3000