Millikan Laboratory and Andrews Science Hall
EHDD
Grand Prize Winner 2018 Education Design Showcase
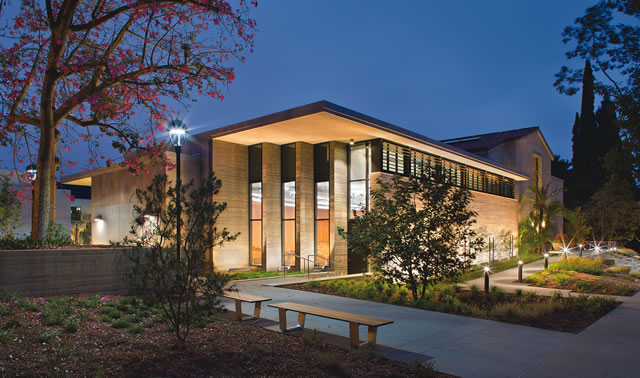
 Project Information
Project Information
Facility Use: Four-year Institution
Project Type: New Construction
Category: Academic Building/Science
Location: Claremont, CA
District/Inst.: Pomona College
Chief Administrator: Robert Robinson
Completion Date: June 2015
Gross Area: 74,868 sq. ft.
Area Per Student: 150 sq. ft.
Site Size: 1.65 acres
Current Enrollment: 1,600
Capacity: 496
Cost per Student: $120,967
Cost per Sq. Ft.: $801
Total Cost: $60,000,000
Millikan was accomplished by a collaborative design process that encouraged the building’s stakeholders, faculty, students, and staff from two distinctly different departments. The collaborative process allowed the vision and aspirations of each department to be realized collectively and individually resulting is an amazingly efficient and effective teaching and research learning environment. The design inspires current and future programs, teaching, and research facilities with active learning, labs, and collaborative spaces; creates central math and physic community hubs and breakout spaces; encourages accessibility between faculty and students through the location and layout of offices, classrooms, and labs; provides state-of-the-art facility that creates open and inviting areas for labs, shops, and a planetarium; provides a healthy environment through efficient HVAC, sunlight, and clean air.
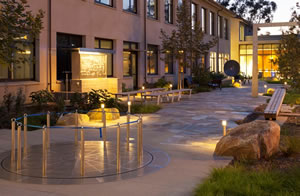 The two-story entrance opens to an expansive lobby and floating staircase that physically unites the two departments. The entrance connects the shared spaces, including the Colloquium, the administrative offices, and the Active Hub and Student Collaborative spaces. The Active Hub and Student Collaborative spaces are fully glazed on the north and south, with skylights washing a Penrose feature wall. Daylighting enters from multiple directions, often washing surfaces or reflecting off sunshades to balance the light and animate the forms.
The two-story entrance opens to an expansive lobby and floating staircase that physically unites the two departments. The entrance connects the shared spaces, including the Colloquium, the administrative offices, and the Active Hub and Student Collaborative spaces. The Active Hub and Student Collaborative spaces are fully glazed on the north and south, with skylights washing a Penrose feature wall. Daylighting enters from multiple directions, often washing surfaces or reflecting off sunshades to balance the light and animate the forms.
Clerestory windows bring daylight from the second floor to the first through open light shafts, connecting Math on the second floor and Physics on the first through frequent sightlines from one floor to the next. Daylighting and solar control were fundamental forces that informed the design at every stage. The desire was to create interior spaces filled with beautiful daylight that attract people and foster interaction and collaboration.
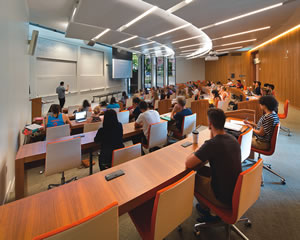 Classrooms and research labs were designed to support the unique pedagogy of teaching and learning for the Physics and Math departments. Physics prefers tables of three students—the optimal size for group work—while Math encourages in-class student participation and group problem-solving with easily moved and reconfigurable furniture and access to blackboards located on three sides of every classroom.
Classrooms and research labs were designed to support the unique pedagogy of teaching and learning for the Physics and Math departments. Physics prefers tables of three students—the optimal size for group work—while Math encourages in-class student participation and group problem-solving with easily moved and reconfigurable furniture and access to blackboards located on three sides of every classroom.
Nine faculty research labs, located in the basement level, were designed with a consistent research support infrastructure and a double lab-bay width for future flexibility. These labs were then fit to the specific research needs of the current faculty.
Whiteboards or blackboards (the math department preference), projectors and screens, and wireless connectivity will be among the features of Millikan’s new “smart” classrooms. One of the classrooms will be an applied lab for math with an acoustically isolated area where students can demonstrate the connections between mathematics and music. Physics classrooms on the first floor will have adjoining prep spaces where experiments can easily be set up and rolled in on carts. The building also houses a state-of-the-art Planetarium.
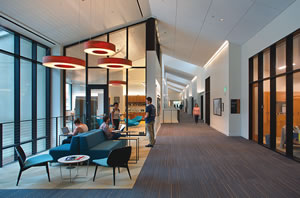 The outdoor Courtyard was a long-awaited vision of the Physics faculty. The Courtyard houses a series of physics interactives, which are used to let students tangibly experience physics principles. These interactives include a linear accelerator, a turntable for experiencing centripetal force and a spinning frame of reference, a lever arm, and parabolic acoustic mirrors to experiment with sound focusing.
The outdoor Courtyard was a long-awaited vision of the Physics faculty. The Courtyard houses a series of physics interactives, which are used to let students tangibly experience physics principles. These interactives include a linear accelerator, a turntable for experiencing centripetal force and a spinning frame of reference, a lever arm, and parabolic acoustic mirrors to experiment with sound focusing.
Virtually all regularly occupied rooms have operable windows for personal control, while a dedicated outside air system provides a continuous source of fresh air, even when windows remain closed.
Millikan has long been a popular 24-hour building, a night-time study center and gathering space for math, physics, and astronomy students. Thanks to input from faculty and students who served on the planning committee, the new building will embrace this tradition with larger physics and math lounges. Seating areas in alcoves along the hallways and writable glass and whiteboard surfaces on walls and windows will provide additional spaces for interaction among students. In addition, professors’ offices will be more visible and accessible, giving the departments a much more dynamic presence.
Judges Comments
The execution of the project vision is strong. I love the outdoor interactives. Good choice of interior colors and materials. Creative use of glass, creating transparency. A very well-executed project that goes beyond preservation/ restoration.
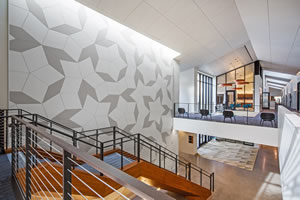 Architect(s):
Architect(s):
EHDD
JEEMIN BAE
415/285-9193