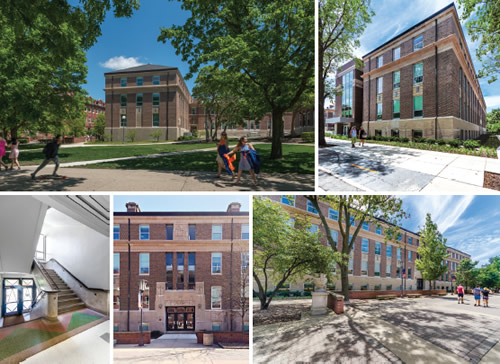University of Illinois at Urbana-Champaign: Chemistry Annex

TOP LEFT PHOTO © JAMES STEINKAMP PHOTOGRAPHY, TOP RIGHT AND BOTTOM PHOTOS © BAILEY EDWARD
Built in 1937, the Chemistry Annex on the University of Illinois at Urbana-Champaign’s campus is an Art Moderne/Art Deco-style building housing classrooms and laboratories for its namesake field. The university wanted to preserve the historic fabric of the building while providing modern amenities and new, state-of-the-art teaching facilities through a sympathetic 9,000-square-foot addition designed by Harley Ellis Deveraux and restoration of the historic character defining elements, led by the preservation team at Bailey Edward.
The central staircase in the building features a uniquely vibrant colored terrazzo pattern characteristic of Art Moderne style. Over time, the terrazzo’s finish yellowed, dulling the color. The old polish was sensitively stripped, and the terrazzo refinished to bring the colors back to life and protected from future damage with a new sealant that won’t yellow.
On the exterior, repairs were made to the decorative concrete and brick masonry. However, the exterior wall system had to be thermally upgraded to increase the sustainability of the building. After careful study and coordination with the interior build-out, two inches of open-cell urethane insulation was included on the inside face of the walls. This insulation significantly contributed to the building reaching LEED Gold certification and allowed the exterior to remain historically intact.
Decorative cast-in-place concrete elements were restored by cleaning, patching, and matching the original color and composition of the concrete. The historic exterior light fixtures were replicated and restored. Each fixture was coated in the same hyblum alloy so that they would patina at the same rate.
The restoration of the Chemistry Annex won a preservation award from the Prairie Chapter of the American Institute of Architects and allows the university to modernize their facilities and attract students while remaining true to the character of historic building.
This article originally appeared in the College Planning & Management March 2019 issue of Spaces4Learning.