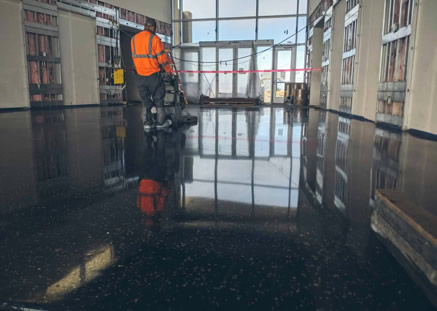Concrete Floors Deliver the 'Wow' Factor

Flooring with a polished concrete overlay adds the “wow”
factor to the new Environmental Science Building on the
campus of Skyline College in San Bruno, CA.
In San Bruno, CA, Skyline
College recently unveiled the
newest addition to its campus—the 21,000-square-foot, $40.7-million,
multipurpose Environmental Science
Building. Overlooking the Pacific
Ocean, this building houses laboratory
classrooms, lecture halls, academic offices,
a catering kitchen, and a gallery that
optimizes its dazzling ocean views. Though
the gallery floors aren’t the primary
spectacle in this space, they offer their own
“wow” factor.
“Usually there’s not a lot of decorative
flooring thrown into county and state
campuses,” says Bonnie Boden, senior project
manager with flooring contractor Floor Seal
Technology. “However, this project is very
exclusive, very different, very private. It looks
over the Pacific Ocean, it sits on the back
side of the college, and their intent is to sell
it as a luxury, exclusive event center. We are
in the Bay Area. We have a lot of high-tech
companies and private events that will utilize
this space.”
For a floor befitting this use, terrazzo
was originally proposed, as per the vision
of Ron Galatolo, chancellor of Skyline College and the San Mateo County
Community College District to which it
belongs.
“Originally this was supposed to be
terrazzo, but Ron didn’t like the way that
terrazzo tends to be wavy, and if it does
scratch, it turns white,” Boden says. “He
had the idea of a black overlay colored
concrete floor.”
His idea led Boden’s team to a new
product from PROSOCO called Integral
Color for Overlays, a liquid concentrated
pigment that colors cement mixtures in
overlay applications on concrete floors.
There was more than one advantage to
the flooring option of a polished concrete
overlay, a self-leveling floor topping
experiencing a recent surge in popularity.
“One of the highlights of doing an
overlay cementitious floor versus terrazzo
is the cost difference,” Boden says. “The
cost could be substantially less, if not
twice as less than a typical terrazzo floor.
When you do add a little more decorative
aggregate, the (cost per) square foot does
go up a little bit, but you’re still talking
about at least $20 a square foot less than
the terrazzo.”
As it turned out, the overlay option
would deliver Galatolo’s desired aesthetic
effect at a lower cost than terrazzo.
This article originally appeared in the College Planning & Management October 2019 issue of Spaces4Learning.