Enid High Performance Arts and Athletics Center
MA+ Architecture
Honorable Mention 2020 Education Design Showcase
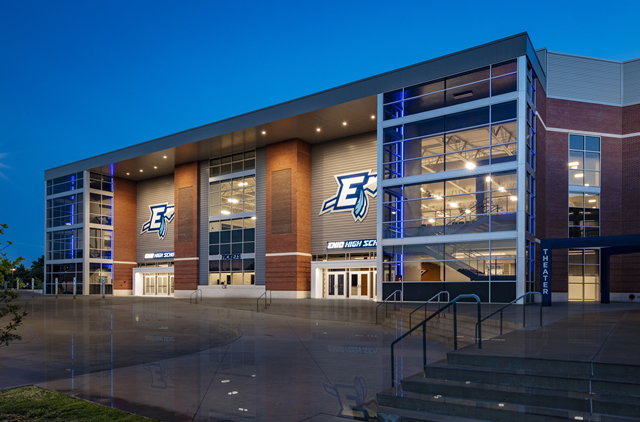
Project Information
Facility Use: High School
Project Type: New Construction
Category: Auditoriums/Music/Performing Art and Sports/Athletics/Fitness
Location: Enid, OK
District/Inst.: Enid Public Schools
Chief Administrator: Darrell G. Floyd, Ed.D.
Completion Date: March 31, 2020
Gross Area: 118,500 sq. ft.
Area Per Student: 28.47 sq. ft.
Site Size: 7.45 acres
Current Enrollment: 1,902
Capacity: 4,163
Cost per Student: $6,135.46
Cost per Sq. Ft.: $215.55
Total Cost: $25,541,924
Located in north-central Oklahoma, the City of Enid has a population of approximately 50,000 people and is home to Vance Air Force Base. Enid High School was established in 1884. Originally, the school was designed with a gymnasium to house their basketball and other various indoor sports, but over the intervening years, the gym became inadequate to house competitive basketball contests and the basketball team moved to the Convention Hall, playing in the Mark Price Arena. For several generations, the basketball, volleyball, and wrestling teams have not had a practice or competition venue of their own. In 2016 the citizens of Enid voted for a bond program to pay for the design and construction of a new competitive gymnasium which would also create a new home for the music and theater programs. That same year, Enid Public Schools hired MA+ Architecture to be the designer for the new Performing Arts and Athletics Center which came to be known as the PAAC.
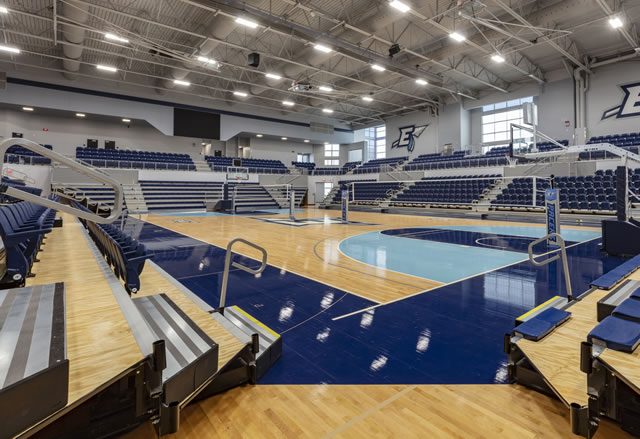
Once hired, MA+ took part in multiple meetings with faculty and staff to work through a variety of program requirements and design options. Through detailed planning meetings with the Athletic Director and Coaches, the athletic requirements were established for a new gymnasium, wrestling rooms, concessions areas, pom and cheer practice rooms, as well as all the accessory spaces for locker room, coaches’ offices and storage. The reoccurring theme in every facility of this nature is to get as much storage as possible so it became important to provide the necessary storage to serve the athletic programs.
Similar planning and strategy meetings were held with the directors for band and choir. Requirements were established for separate band, orchestra, and choir rehearsal spaces. Multiple practice rooms for individuals and ensembles were created and used to create sound barriers between the primary rehearsal spaces. It was important for the band room to have close access to the practice field for marching practices which helped to inform where the locations of the music programs were located in the building. As with the athletic requirements, storage for band instruments and equipment became a key element for the music programs. Some instrument storage was placed within the band and orchestra rehearsal spaces, helping provide some of the acoustical treatment in these spaces.
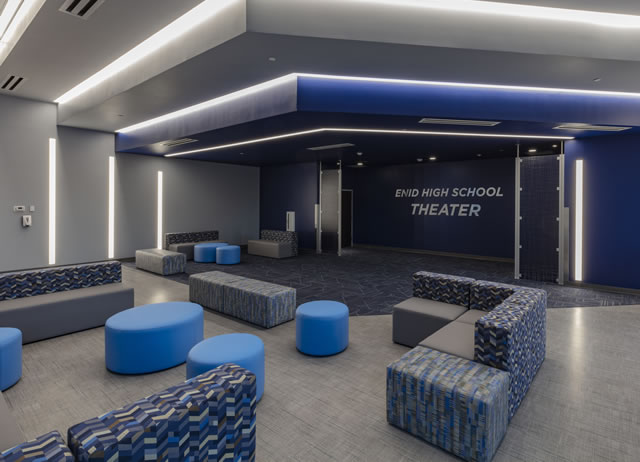
For the theater and digital media programs, which are closely tied together, it was important to understand the uses of the spaces and the instructional styles of the faculty. Meeting with the drama instructor and the digital media director, we worked to develop the technical requirements of the spaces as well as the requirements for movement between and within the individual rooms. More than any other space for the developing facility, the understanding of these adjacencies became vital to ensure the proper design was created. The importance of understanding the function of the theater space and the backstage movements of performers led to the creation of rooms that could serve multiple functions. Classrooms that can serve as backstage rooms for costume changes with quick access to the Digital Media Studio as well as the Theater provided opportunities for efficiency in design. The program spaces for the design included a multi-use black box style theater, a drama classroom, a digital media studio for live recording and an associated classroom for digital media editing, and a scene shop. Control booths for both the Media Studio and the Theater were provided as well as a catwalk system and rigging systems in the Theater. A lobby was provided for entry to the theater as well. Due to the relationship of the new building to the existing, various building codes and governing site adjacencies, it became necessary to create an outdoor space next to the theater. This outdoor space quickly became the focus of an outdoor multi-use space for theater, classrooms, additional scene shop work areas and, due to the connection to the existing food court space, outdoor seating for students during lunch periods.
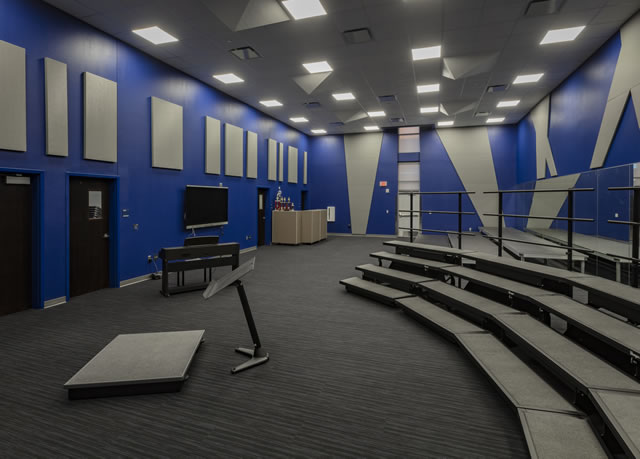
As the three separate functions of the building started to coalesce into three different areas, the ability to provide branding for each department; athletic, music, and theater; became more apparent. Working with the Enid Public Schools staff, we utilized their new school branding standards to create an identity for each area of the building. It’s often the case that the use of school colors and branding will create a sense of pride for the students. However, it’s not only the students that derive a sense of pride from the new facility, this can also be seen in the faculty as well. Just as a new office building can provide a renewed vigor to employees of a business, so too can new facilities reinvigorate educators that spend years in the same spaces broadening student horizons. The branding was incorporated into the signage and wayfinding of the building so a student knows where to go for class while also feeling a sense of ownership, easily identifying with the programs they are involved in.
As the plans started to develop further, the designs for the building exterior started to evolve and be refined. The massing for the building was dominated by the gymnasium. The gym was designed to have approximately 2,000 seats which establishes the additional width around the competition court while the nearly 52-foot height is set by overhead clearances required for volleyball which are a little more than what is required for basketball. The theater and band space contained within the facility do not require such lofty heights or massing.
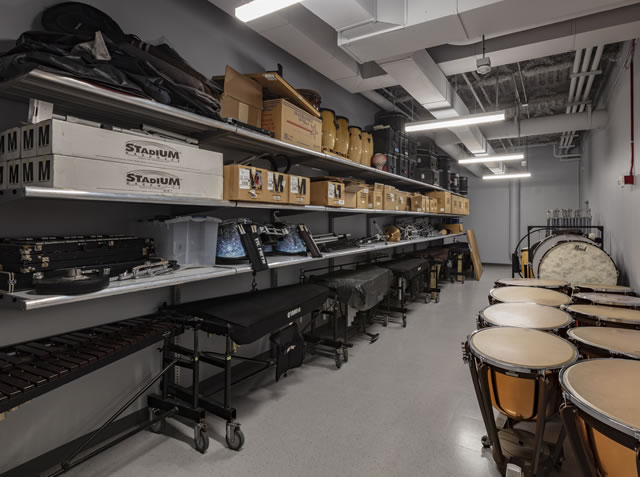
The existing school buildings utilize brick and cast stone in two distinct color blends. The most recent addition to the school at the start of design for the PAAC, was the University Center which first incorporated a darker masonry color. While it wasn’t necessary to match the existing school design, or the more recent University Center, it was prudent to blend the new building with the materiality of the existing so that the new and existing were in harmony. As a cost control method, it was requested that lower cost metal panels be incorporated in the design as well to reduce the more costly masonry materials. Using the existing masonry blends from the original high school and combining with accent panels and colors from the University Center, the PAAC developed its own color palette that struck a balance between the colors of the two buildings, providing a balancing effect while still paying homage to the original high school design.
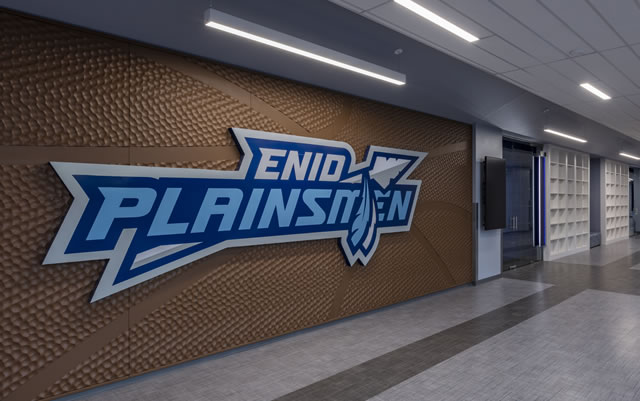
Another important feature that developed throughout design was the creation of the glass stairwells that serve the upper level of the gymnasium seating. With the primary entrances facing east from the building, it became desirable to showcase the activity taking place within the building. The stairwells became a central feature and allow for interior movement during competitive athletic events to be seen by those outside the building. This in return becomes an inviting feature which welcomes the community and allows them to be aware when events are occurring.
Parking at the high school became a primary point of discussion as site usage and building layout planning took place. Once the basic building layout was determined, all eyes on the design team began focusing on ways to maximize parking to the south of the building. Balancing the code required building separations and egress pathways that led to the internal courtyard on the north side of the facility, discussed above, became an exercise in minimums to prevent the building from cutting into the parking to the south. This also meant that students would be parking on the south side of the building during the day while fans and spectators would be parking there in the evenings for scheduled events. Signage and branding on the south side of the building provided opportunities to identify student and general public entries. The prestigious Enid High School Band, known as the Big Blue Band, was provided with a branded entrance, again providing an opportunity to instill a sense of pride for the students participating in the band programs.
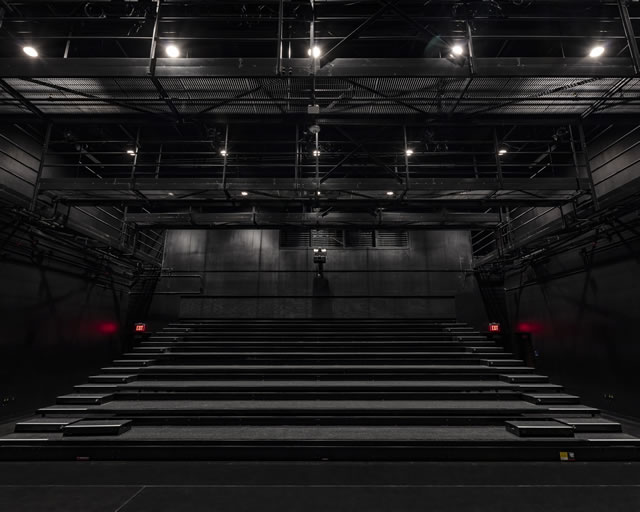
Henson Construction was selected as the construction manager at the same time MA+ was hired and they were involved throughout the entire design process. Offering advice and cost information, they were the perfect construction partner for this project. Construction for the Enid High School Performing Arts and Athletics Center started at the beginning of 2018. MA+, Henson Construction, and staff from Enid Public Schools worked diligently throughout construction to ensure quality, schedules, and budgets were maintained. Construction was completed in the spring of 2020 with the school taking occupancy shortly thereafter. The pride felt throughout the Enid community in response to finally having a home for their athletics programs as well as having state-of-the-art facilities for music and theater, is a testament to how well the design and construction teams worked with Enid Public Schools to ensure their needs were met.
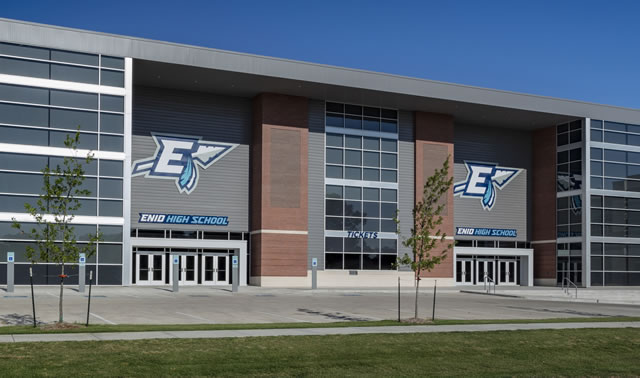
Architect(s):
MA+ Architecture
HEATH TATE, AIA
405-525-8806