Discovery High School
DLR Group
Grand Prize 2021 Education Design Showcase
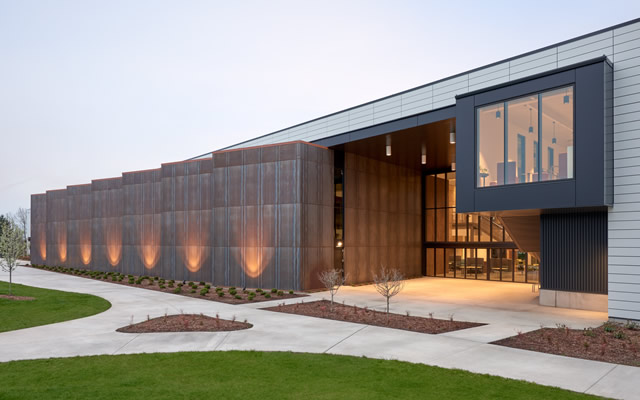
Project Information
 Facility Use: High School
Facility Use: High School
Project Type: New Construction
Category: Whole Building / Campus Design
Location: Camas, WA
District/Inst.: Camas School District
Chief Administrator: Doug Hood, Interim Superintendent
Completion Date: Sept. 2018
Gross Area: 89,600 sq. ft.
Area Per Student: 112 sq. ft.
Site Size: 40 acres
Current Enrollment: 400 students
Capacity: 800 students
Cost per Student: $42,840
Cost per Sq. Ft.: $382.50
Total Cost: $34,272,000
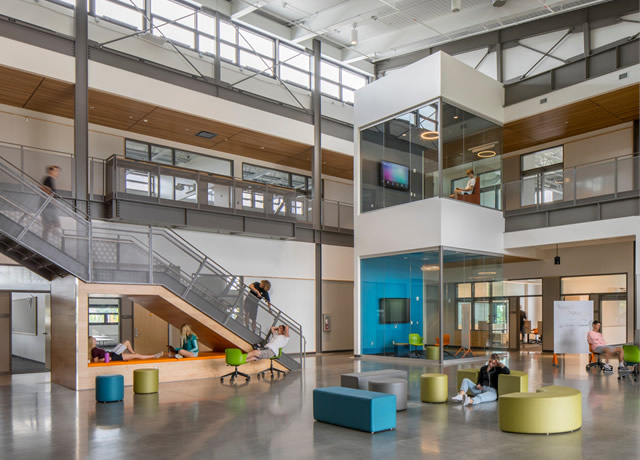
Project-based learning (PBL) goes beyond secondary education and encourages students to become lifelong learners. It’s more than standard curriculum in English, Math, and Social Studies. Project-based learning provides real-world benefits by offering students industry accreditation, leadership development, dual enrollment, peer-to-peer and student-to-teacher collaboration, and lab experience where theoretical practice is translated into practical application. These programs, which engage and connect students, are also redefining the way we design learning spaces.
Discovery High School is a new, ground-up facility delivering project-based learning to 9th through 12th grade students. The curriculum-based approach is new for the high school level in Camas School District and a continuation of the program recently piloted at their project-based-learning middle school. It centers on collaborative, integrated learning teams with a STEAM focus. Many parameters that typically define K-12 design are not placed as they would be in a new or replacement school to better accommodate curriculum delivery. The design is based on the educational model of project-based learning but can adapt to different educational delivery models for future flexibility. To conserve energy resources and promote student and staff wellness, sustainable design features include a focus on daylighting, natural cooling, and building systems.
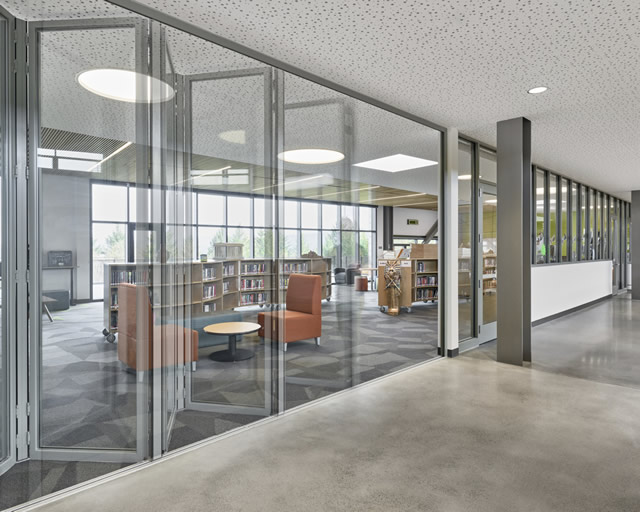
From the beginning stages of a project to the end result, we are seeing a shift in how design teams can collaborate with clients to provide facilities that will meet the needs of an ever-changing student population. Discovery High School is designed to adapt to multiple learning scenarios, from project-based to traditional modalities, by providing a variety of spaces, mix of volumes, adjustable walls, and adaptive technologies. Flexibility and adaptability are a product of the collective understanding that throughout the life of the school building, project-based learning will continue to evolve and shift. Learning today – and the design of learning spaces – will not look the same as tomorrow.
A Community Rooted in Discovery
Through inquiry and discovery, Camas has transformed itself from a paper mill town to a technological hub and incubator.
The Camas community was founded in 1883 (six years before Washington became a state in the Union) as the site of a new paper mill to supply paper for the Oregonian newspaper. Needing an abundant water supply, the mill was in an ideal location, with water furnished by the nearby Lacamas Lake. The paper mill, through various owners, has continued to be a mainstay of the city throughout the decades.
Industry in Camas has shifted, however, to now include many high-tech and financial service companies. Ideally situated on the Columbia River, Camas neighbors the communities of Vancouver, WA and Portland, OR. Camas is experiencing a booming economy and rapid growth with many housing developments either planned or underway. The City of Camas has a comprehensive master plan with a population projected to nearly double in in the next 20 years, from 19,620 residents to 34,000.
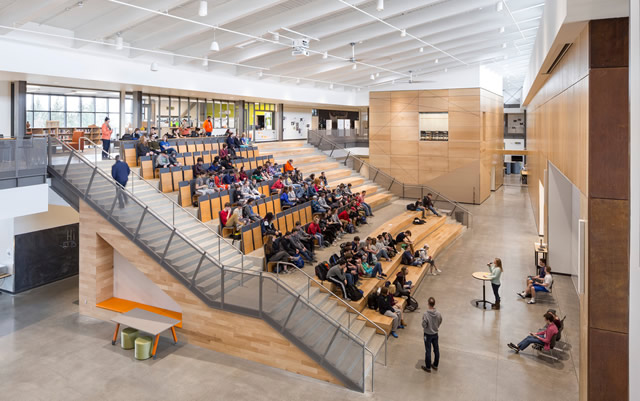
The new Discovery High School serves the entire Camas School District in east Clark County. Students from anywhere within the district’s boundaries may apply to attend. The school’s acceptance criteria are completely student-interest based, and all students who want to attend are accepted. Should the number of applicants ever outnumber the program capacity, a lottery system will be used to determine acceptance.
The district purchased 40 acres and a 55,000 SF, two-story office building from Sharp Laboratories of America, in the Prune Hill area of the community. The lab/office building was converted to a Project-Based Learning Middle School (now called Odyssey Middle School) designed to serve 450 students in grades 6 through 8. With the addition of the new high school on the same property, there are many opportunities to share resources, both educationally and operationally. These benefits include the creation of a unique culture and identity for the PBL program, accommodating the district’s growing population, and streamlining operational costs. Other advantages to locating the new high school at this site include opportunities for outdoor learning and the proximity to industry to foster real-world partnerships.
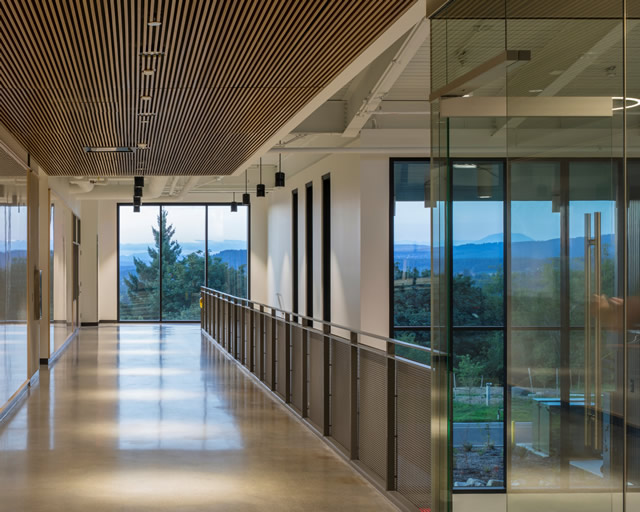
Designed for Wellness
Discovery High School implements several strategies to improve the wellness of students and staff, as well as connections to the surrounding environment. Natural daylighting, views to nature, and access to outdoor learning spaces played a large role in shaping the building’s form. All classrooms are 100% daylit and have direct views to nature.
Building energy conservation measures include the use of daylight, displacement ventilation with 100% outside air, LED lighting, natural ventilation, radiant heating in floors, low flow fixtures, and high-performance glazing. The building generates 70% fewer CO2 emissions than the average U.S. building of the same type and size. This meets the project’s 2030 Challenge goal with an EUI of 22.1kBTU/sf-year and equates to a reduction of 885 tons of CO2.
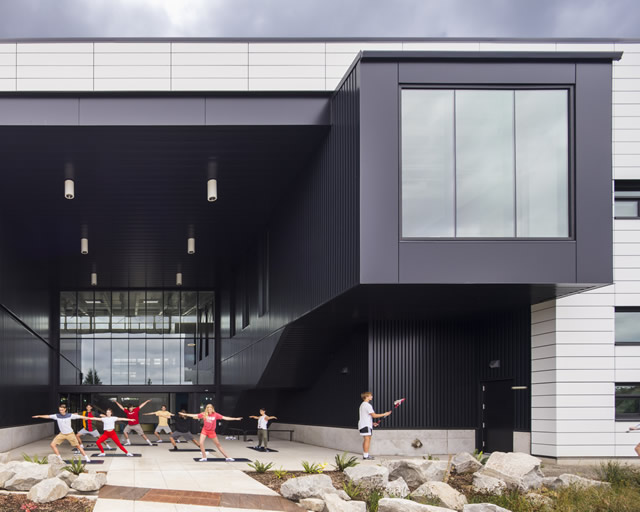
Achieving Educational Goals
Discovery High School is designed to adapt to an ever-evolving project-based learning pedagogy with the understanding that learning today will not look the same tomorrow. The school principal finds that walls are open on a constant basis and students flow in and out of the classroom with collaboration and autonomy, while still providing the safety and security that goes with transparency.
The R&D Pods provide transformative learning environments and facilities that support ever-evolving learning cultures, programs, student populations, and educational delivery methods. Spaces allow for flexibility in the size of groups, types of activities, and even the age of students. Design decisions acknowledge the need to adapt over time and offer variable options as students grow as thinkers. Strategic design takes into account the importance displaying our scholars’ work as students creatively curate their own learning environments.
The Central Hub provides a space to foster a strong sense of community that is built both within the school and the community. Since real-world knowledge and skills are acquired through exploration and experience, the “walls” between school and community are permeable in ways that enrich student growth through meaningful partnerships. Students are linked to the local and global community via mentors, internships, and job shadowing activities; partners provide guidance, facilities and resources in the service of students. Shared uses of community assets support the whole child, preparing students for an ever-changing world of work and education.
At the research node, the school’s librarian finds himself more accessible as a resource by having open access from the circulation desk to the hallway, encouraging students to use the adjacent media hub for study or lunchtime activity. He reports that his engagement with the students is five times greater when his desk window and nearby wall are open as opposed to serving as an isolated resource in a closed room.
The district itself continues to explore the opportunities of non-traditional learning and campus co-location, given the current opportunities located at Discovery High School and adjacent Odyssey Middle School.
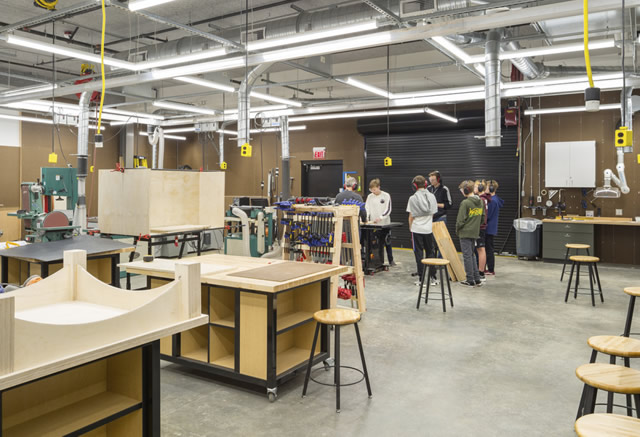
Unintended Results & Achievements
During the pandemic, the school benefited from adaptable design decisions, including the flexibility to open up and modify learning spaces while still having full supervision through transparency. Furthermore, students at Discovery High School are already used to this fluid, distributed model of learning. Natural airflow can be promoted by opening the flex exhibition into the nearby learning stair and research node, and the walls at each of the two R&D pods can open to outside learning spaces and covered patios.
The shift to full online learning during the pandemic revealed some key advantages of the PBL model:
- Content was delivered to students in a concise and coordinated package developed by their interdisciplinary teaching teams. This eased the difficulty for students to manage different content from different subject areas.
- Students proved to be more resilient and adaptable to the shift to online learning.
- The abundance of collaborative space and non-traditional teaching environments afforded more flexibility to socially distance students for in-person instruction.
- The Fab Lab was utilized to produce face coverings during the pandemic. This provided another opportunity for students to engage in helping solve real-world problems.
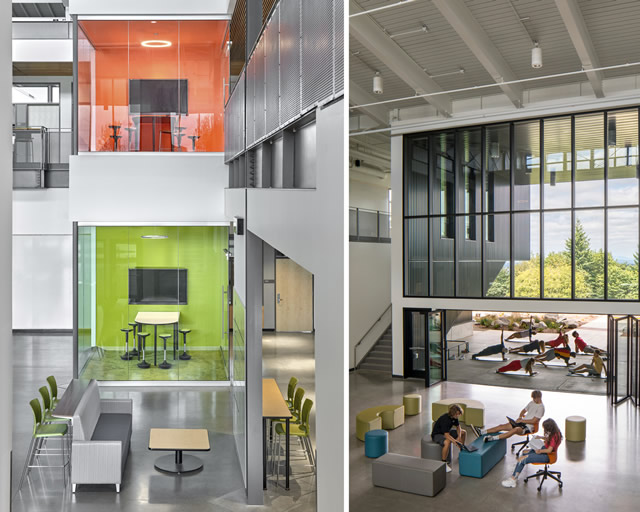
Achieving Community Goals
The new school is a wonderful asset to the community and frequently used during after-school hours for formal and informal learning opportunities, as well as various community functions. Many Camas Community Education classes are taught at the school and on the grounds.
Spaces that lend themselves most easily to community use are the fitness areas, exhibition space and outdoor theater, central Hub with learning stairs for presentations and performances, café, and Fab Lab (with district educator supervision). Each of these spaces is designed for easy after-hours access (either exterior doors directly into the space or close by) and access to restroom facilities, while securing as much of the rest of the school building as possible.
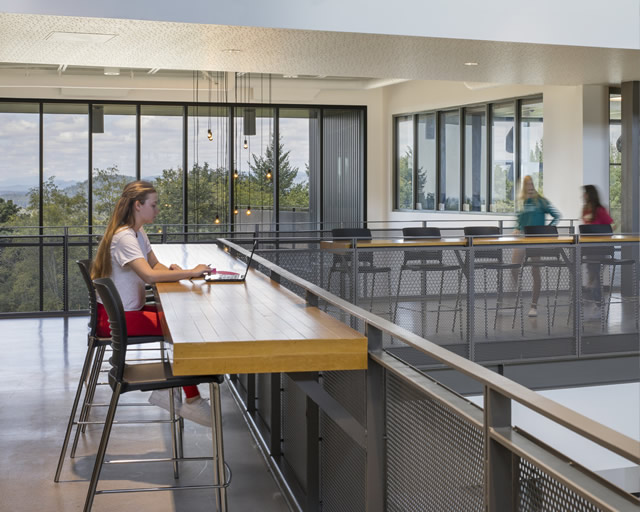
Architect:
DLR Group
206-461-6000