Inventionland Education Innovation Labs
Inventionland Education
Project of Distinction 2022 Education Design Showcase

Project Information
Facility Use: pK-12 Schools
Project Type: New Construction
Category: Makerspace
Location: Burton, OH
District/Inst.: Berkshire Local Schools and Inventionland Education
Chief Administrator:
Completion Date: July 2022
Gross Area: 204,000 sq. ft.
Area Per Student: 150 sq. ft.
Site Size: 33 acres
Current Enrollment: 1,360 students
Capacity: 1,600 students
Cost per Student: $37,500
Cost per Sq. Ft.: $250
Total Cost: $51,000,000
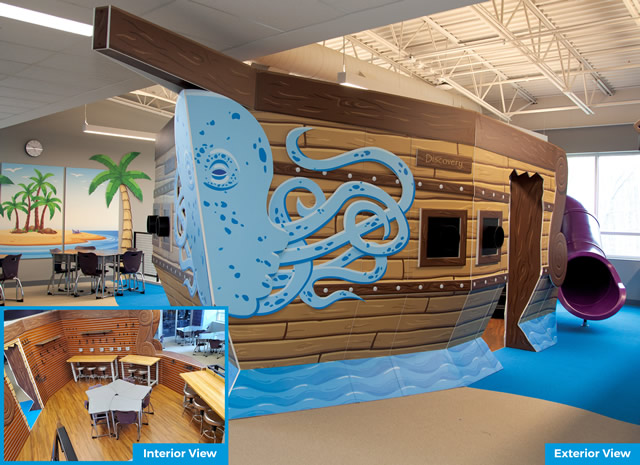
Over a decade in the making, the Berkshire Local Schools' new $51 million campus was an enormous undertaking and opened for classes in August of 2022.
Built on the campus of Kent State University – Geauga, the new 204,000-square-foot school replaces three older schools and incorporates pre-kindergarten through 12th grade, all under one roof.
What makes this project unique is the truly creative and immersive learning spaces that align perfectly with the district's emphasis on project-based learning. The Inventionland Education team created thirteen age-appropriate maker spaces in a variety of settings.
It's also notable in the way the funding came together. The district (Berkshire Local Schools) benefited from a land lease agreement from Kent State University that provided 33 acres through a 99-year lease at the cost of $1 per year to build on land adjacent to the KSU Geauga campus.
The new school campus brings together students from three different schools. District buildings that the new school replaced include Burton Elementary, Ledgemont Elementary, and Berkshire Junior High/High School in Burton, Ohio. The old school buildings were auctioned off for $1.2 million, with the money going toward constructing a new 2,000-seat athletic field and facility located on the east end of the property.
The school is designed with four distinct wings for students in preK through kindergarten, elementary, middle school, and high school. It also includes a large central cafeteria and food service area; a new, expandable state-of-the-art auditorium that seats 620 people; and two gyms — one for elementary and middle school students and a large high school gymnasium.
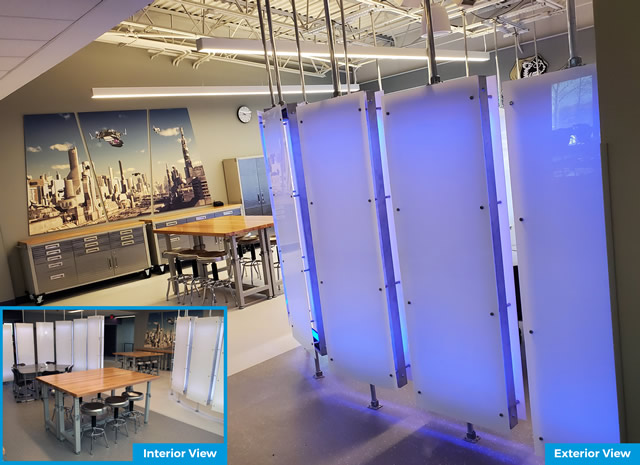
However, the immersive themed areas at the end of each wing are the crux of this entry.
Inventionland Education provided the design and construction for the thirteen age-appropriate, project-based learning spaces. Superintendent John Stoddard and his team first heard about Inventionland during a tour of their headquarters in Pittsburgh. Inventionland is one of the most significant invention factories in America.
This includes several Creativity Cabin locker cubbies for preK and kindergarten students, Inventalot Castles, with its own slide for first and second-grade students, and Chipper's Treehouse for third and fourth graders.
In addition, the team developed Discover Pirate Ships for fifth and sixth-grade maker spaces, Inventron Robot spaces for seventh and eighth graders, and high school Innovation Labs utilizing a sci-fi/space fantasy theme, with modern wall art and dry-erase light panels.
The concept behind the maker spaces and Innovation Labs ties in perfectly with the project-based learning approach, according to John Stoddard, superintendent of the Berkshire Local Schools district. According to Stoddard, "We want our learners to understand how the ideas we teach work instead of just memorizing and repeating facts. It's a far more integrated, comprehensive approach to bringing multiple disciplines into play, much like the real world works."
Creativity Cabin Locker Cubbies
Designed to be functional as well as creative, the design of the locker cubbies effectively gives the teachers a special place to teach, inspire, and interact with their pre-K and kindergarten students. The lockers were placed on the wall to conserve space and add separation, while the creativity cabin stage provides the environment to engage and teach from a single point of focus. The custom wall art also adds to the overall look. The Berkshire teachers also took their own classroom decorations to a new level by incorporating the bee hive into different sayings around the room, such as "Bee Kind, Bee Helpful, and Bee on Time."
Inventalot Castles
Timeless and ageless, the Inventalot Castles provide a fun, creative, and inspiring space for first- and second-grade students. They are built to withstand the wear and tear of early learners and include an entire façade with knights standing guard and a complete interior area for project-based learning. It also includes a slide and other unique features, such as a drawbridge with chains, turrets and windows, castle knights (with their mascot Bert the Badger), ceiling clouds, and custom wall art. In addition, the interior of the Inventalot Castle has work benches and configurable furniture.
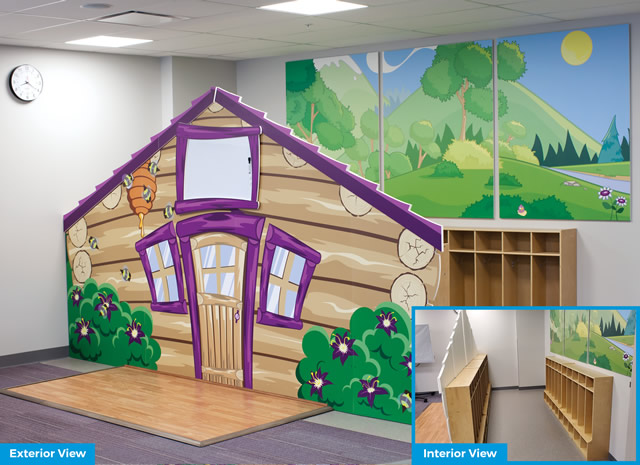
Chipper's Treehouse
Modeled after a treehouse at Inventionland's corporate offices, Chipper's Treehouse was designed and created for third and fourth-grade project-based learning. The name was changed to Bert's Treehouse in honor of their mascot Bert the Badger. Adorned with a slide, trees, clouds, picnic-style tables, and inside work areas, the space is perfect for project-based learning. Plus, a completely creative space to explore new ideas and concepts in a non-traditional format resonates with school-aged children and creates an enjoyable teacher environment.
Discover Pirate Ships
"Who wouldn't want to be on a pirate ship," stated Superintendent John Stoddard while giving a tour of the new school to Emmy-winning reporter Dominic Ferrante of Spectrum News 1, who did a recent TV segment on the new campus. The Discover Pirate Ships are innovative and fun, with interactive spaces specially designed for project-based learning for fifth and sixth-grade students. They feature two front bow panels with water graphics, two octopus halves, a slide, tropical wall art, and furniture that can be set up for small groups. In addition, the interior space provides more room and separation, with movable chairs and maker tables.
Inventron Robot Spaces
Seventh- and eighth-graders at Berkshire Local Schools "graduate" into the high-tech Inventron Robot Spaces. As students become more technically savvy, this space helps to inspire creativity, innovation, and Berkshire's project-based learning philosophy. This is a perfect addition to the overall schematic with an exterior façade, complete with LED robot eyes, and an interior workspace. It also includes robot hands and custom wall art. This installation is unique in the way it is placed near the stairs.
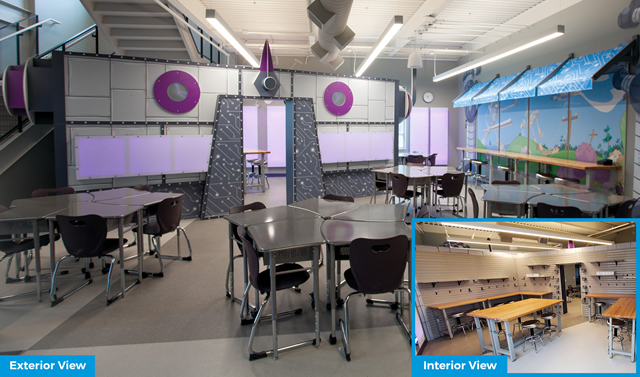
Sci-Fi/Space Fantasy Innovation Labs
For high school students, the theme turns to space, literally. Innovation and collaboration are thrust into a galaxy of possibilities with maker spaces, benches, and dry-erase light panels. The wall art takes the space theme to another level and creates an authentic sci-fi/space fantasy experience. Berkshire's double Stonehenge light panels are used for space division and brainstorming and are designed to capture and celebrate ideas. There are two high school Innovation Labs, that utilize different wall art. The interior also features cabinets, tables, and benches that can be used as a "maker space" or project-based learning in small groups to facilitate collaboration and teamwork.
Creating the 'Wow Factor' with Inventionland Education Spaces
At the recent ribbon-cutting ceremony that drew over 2,000 community members and dignitaries, a company executive from one of the largest furniture companies in America stated, "Without the Inventionland spaces, this would be just another new school opening." The immersive maker spaces are strategically located at the end of each of the four wings and appear on multiple levels. This off-set design makes the spaces especially appealing for students, teachers, and visitors alike.
Other Extras for Berkshire Local Schools
One of the critical considerations for the school district was how to make it uniquely theirs. Therefore, the design team considered the school colors and their school mascot. In the Berkshire spaces, the mascot is included in the different sets, with slightly different modifications depending on the theme.
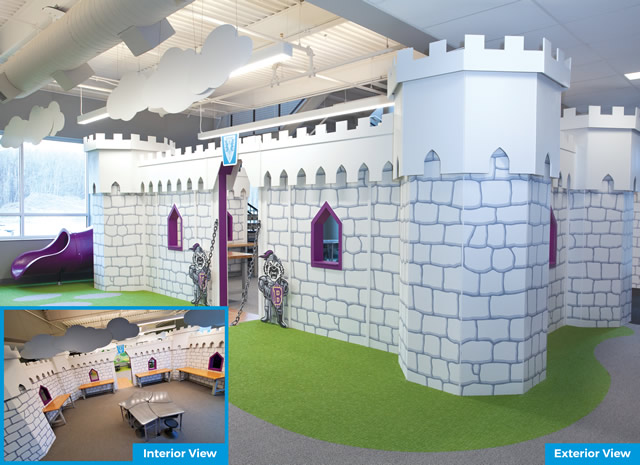
Where the Idea of Inventionland Innovation Labs Started
The idea for Inventionland Education began at Inventionland headquarters in Pittsburgh, PA. Inventionland is one of the world's largest "invention factories." In 2006, its founder, George Davison, designed and created Inventionland, an immersive work environment where his creative team found inspiration as they developed products of the future. Occupying more than 60,000 square feet, the Inventionland corporate headquarters comprises 60,000 square feet with 16 themed sets.
As the word spread about this invention factory, more and more people wanted private tours, including educators and students. They were fascinated by the nine-step inventing method that the company leverages with all its clients, and George eventually developed, on request, the K–12 Innovation curriculum used in schools across America.
When Superintendent John Stoddard of Berkshire Local Schools took his team for a tour while they were in the planning process, they immediately knew that this kind of immersive space would be a perfect match for their $51 million new campus. This was not only because of their project-based learning approach but also because of how these spaces make you feel — creative, inspired, and motivated.
Multiple media outlets have named the Inventionland headquarters one of the most extraordinary workspaces in America. In 2017, the Seneca Valley School District asked Inventionland if they could build spaces like this for them. They were the first school in America to win a coveted Edison Award for innovation based on the Inventionland spaces. Previous winners include Steve Jobs and Elon Musk.
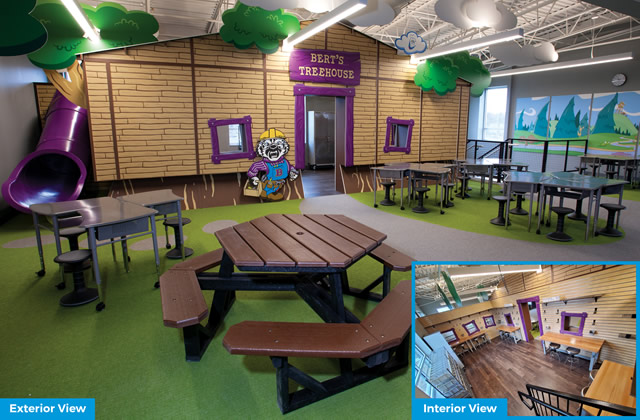
Architect(s):
Inventionland Education
Pittsburgh, PA