High Point School
TMP Architecture, Inc.
Honorable Mention 2023 Education Design Showcase
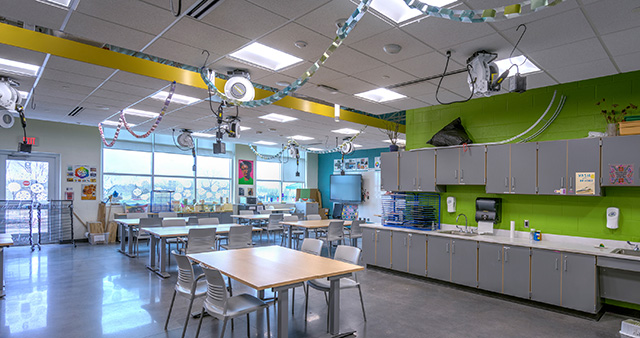
Project Information
Facility Use: K-12 Special Education
Project Type: New Construction
Category: Whole Building / Campus Design
Location: Michigan
District/Inst.: Washtenaw Intermediate School District
Chief Administrator: Naomi Norman
Completion Date: 12/17/2021
Gross Area: 132,894 sq. ft.
Area Per Student: 249.8 sq. ft.
Site Size: 18 acres
Current Enrollment: 532
Capacity: 532
Cost per Student: $73,971.31
Cost per Sq. Ft.: $296.12
Total Cost: $39,352,735
The old High Point School was a facility that was built in the 1960's to merely "house" students with special needs without much consideration for their unique requirements. It had outlived its useful life. The new High Point School, named for its high geography in Washtenaw County, now serves approximately 70 special needs students from each of the WISD's nine local school districts. Created as an environmentally sensitive school that is easy to maintain and efficient to operate, it's comprised of 32 classrooms and six additional rooms to accommodate future program growth. The building includes 118,000 SF of new space and over 12,000 SF of renovated space. To fully support and include the whole community, this school was designed to be highly accessible and accommodating for its students who learn and move in a variety of ways. This includes design elements that minimize anxiety, spaces that all students, even those with machinery, can access, playgrounds that allow all students to comfortably use them, and adaptable environments that encourage new learning, including many spaces outdoors. After the redesign, the school is now comfortable, equitable, and a space the community can be proud of.
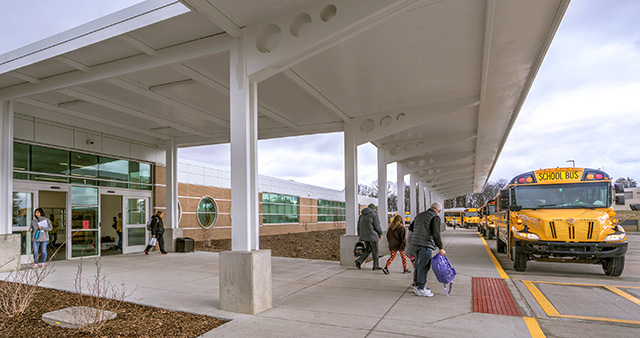
While offering accessibility to students with special needs, a unique feature of this school is that it also houses a Charter School and an Early Childhood Center (for students without physical special needs). The students for these programs opted to attend this school for its personal approach to education and small class sizes. This diverse mix of students with a variety of emotional, physical and social skills has proven to be an extremely positive outcome.
The design process started with DISCOVERY, including a series of interactive visioning sessions with administrators, teachers, intervention specialists and students to deep dive into the unique requirements that would enhance student experience. Part of this process included daily observations with students of various abilities to fully understand their limitations and needs. These interactive sessions and observations resulted in an understanding of several requirements for the school. This, along with the partnership that developed between our team and those who would be using the space, made the planning process run smoothly and helped the team account for classroom demands. We understood that it wasn't just the programming for each classroom that had to be considered, but also the needs of which students would be using the classrooms (for example, students who have autism spectrum disorder, severe cognitive impairment, are severely multiply impaired, or deaf and hard of hearing) and how it could best provide the programming to them. Once thoroughly accounting for this, the design team got to work.
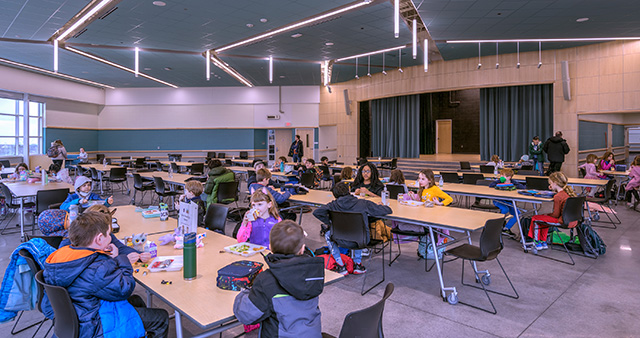
A major aspect of the school's design was enhanced and clarified wayfinding. The previous school was confusing to navigate and presented major challenges for students to find their way through the maze of hallways. The new design includes a focused main entry that improves the safety of students and staff and maintains a welcoming atmosphere for students, families and visitors. Ceilings in the lobby and main circulation spine incorporate perforated panels in non-traditional shapes to help animate the space. A series of "houses" help organize the school into smaller learning communities since the school accommodates students in pre-school to age 26. By articulating the school into family house units and placing students into appropriate age settings, it was easier to provide clear and direct internal circulation routes to reinforce movement wayfinding. Each house is also color keyed.
To further address the students' special needs, the design team incorporated many unique, modern elements that would offer accessibility throughout the building. This includes oversized, automatic doors and wide corridors for easier traffic flow, parking that considers space for student equipment, and added canopies for drop-offs and buses to allow students to exit vehicles with relief from rain and snow. Further weather considerations include a snow melt system in the sidewalk to melt snow at the drop-off site so no shoveling or salt is needed.
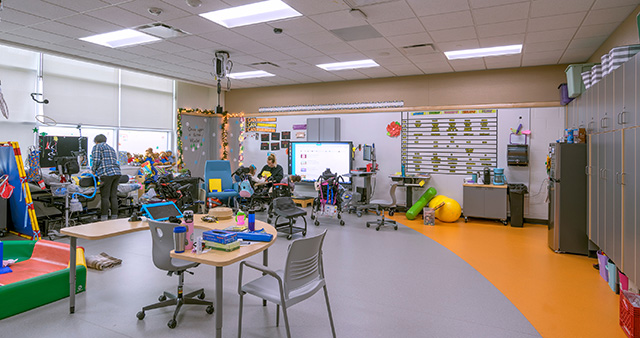
Programmatic upgrades include increased access to outdoor learning, which is provided through canopies outside each wing, a pavilion for outdoor classes, paved paths around the entire campus, and a patio in front of the media center. Classrooms are flexible learning studios that support the diverse abilities of all students include interactive technology and support a variety of ages as well as disabilities. New designs for the social-emotional needs of students include interiors created to prevent triggers with quiet rooms where students can decompress, updated acoustics in classrooms and corridors to reduce noises, and subtle, strategic colors that reduce anxiety. In addition to the school's gymnasium, two gross motor rooms have been equipped to reinforce muscle development and social skills and enable students to get up and out of apparatus with chairs and swings. The gross motor rooms have been a hit and the school community loves them. The renovated pool also now has a lift and zero-entry so students in wheelchairs can access it. Previously, equipment cluttered the pool area and was a safety hazard. Redesigned as it is, however, it is an incredible space available for the different student abilities so that all students can access and enjoy the water.
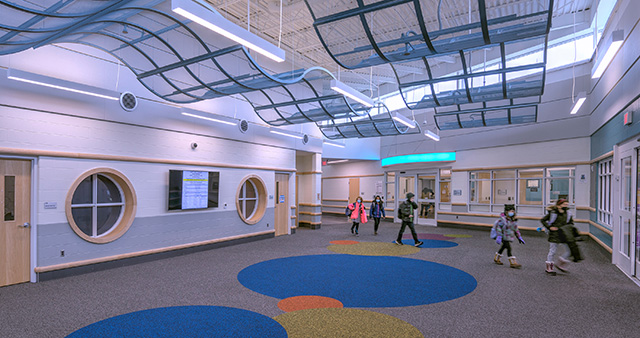
One of the challenges that designers faced included appropriate storage. Many of the students carry with them quite a bit of medical equipment, so offering spaces that would help organize the school and keep the equipment out of the way for safety purposes was important. For example, each corridor has space known as parking zones to clear the halls. Even the toilet rooms have appropriate storage. This storage now allows for easy use of the toilet based on the different types of student ability. In fact, each special education room includes interstitial toilet rooms that support students access to actual toilets, offering them autonomy from having to wear diapers. Additional space in the room makes assistance as needed now a possibility. In the past, the school offered a hospital bed in the middle of classrooms, surrounded by a curtain, where students had to go through their relief process. Our design team heavily considered the students' daily routines and designed a space that would make normal procedures for them easier.
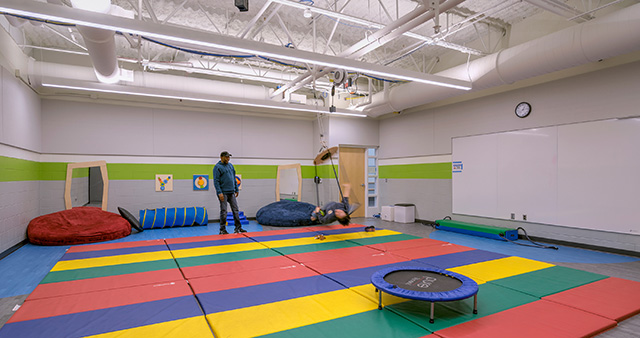
Some truly unique features of this school include the mock apartment and ceilings in the circulation area. Designed just as an apartment would be, areas such as a bedroom, living room, kitchen, and laundry area give students the opportunity to use this environment to learn the life skills needed for independent living. Students enjoy their time practicing these skills in a controlled, comfortable setting. This hands-on learning environment offers student-autonomy and growth. Additionally, a great deal of attention was given to the ceilings. They include interesting colors and features for the many students who are wheelchair bound and do not have strong neck control, spending many hours focused upwards.
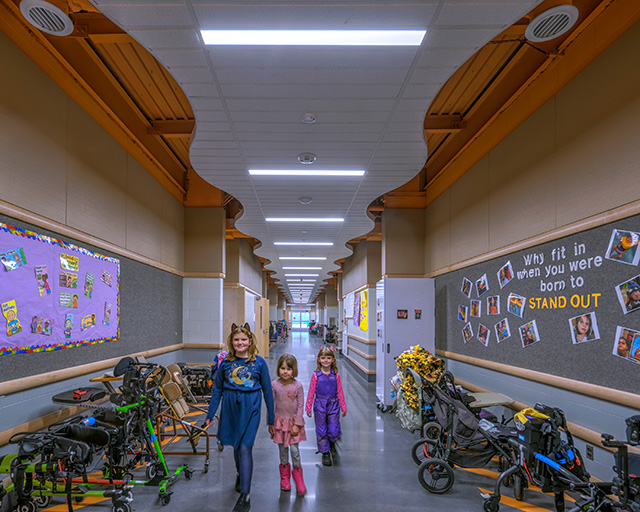
With sustainability being critical to the mission of several WISD school districts, the design of High Point adopted two sustainability design features, including photo-voltaic (PV) rooftop panels and the abundance of natural light. The PV solar collectors help to reduce some electrical energy expenditures, and glorious natural light reduces dependence on electrical energy. Natural light is additionally important to this facility because of the students who use it and the impact of light balance and sensory factors on them. This makes natural light ideal because it is indirect, making it softer and less distracting to the students. Previously, the facility did not have much natural light. Low-E glazing and light filtering interlayers in laminated glazing were used at the fenestration openings with the added benefit of improved thermal performance.
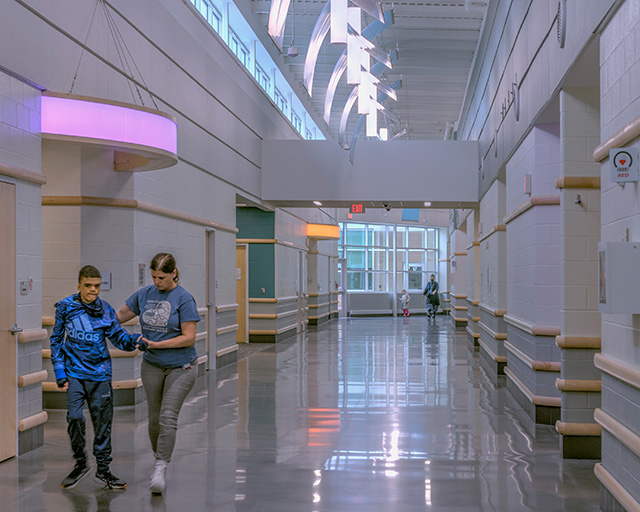
Other materials that were used were chosen based on durability. It was important that the materials would last and not deteriorate in a few years. For example, the walls are made of block and are epoxy coated. There is a tile base throughout the entirety of the corridors so that as equipment hits it, it will withstand the abuse. In the classrooms, seamless sheet vinyl floor was used for its durability. There were limited uses of carpet, only in office and media center areas, to encourage a longer lifespan. These materials look aesthetically pleasing while also being practical and offering a long lifetime.
The project was delivered via a Construction Manager Advisor contract on-time and under budget which allowed the Owner to add some additional site features like a free-standing outdoor learning pavilion to provide access for an overlook of the natural water feature on site along with some additional equipment.
All in all, the interior atmosphere is now bright, cheerful and airy. The interior design of the school is upbeat and creates an environment that reinforces the architecture and circulation patterns. After thorough discussion and planning, our design team brought passion and dedication to the creation of this school. The final product is a joy for students and a comfort for parents who feel encouraged that their children are now in a beautiful environment that is safe, secure and healthy!
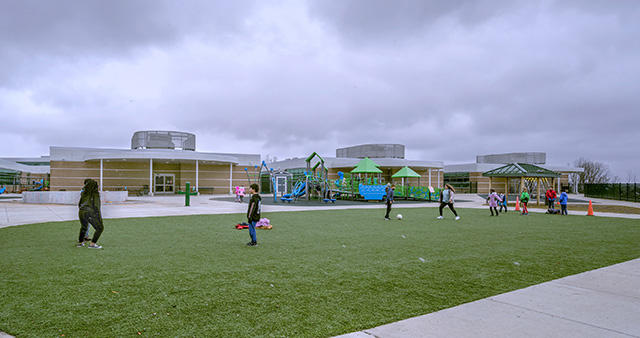
Architect(s):
TMP Architecture, Inc.
John Castellana, FAIA, REFP
248-338-4561