Hogg Memorial Auditorium
McKinney York Architects
Grand Prize, Renovation | 2024 Education Design Showcase
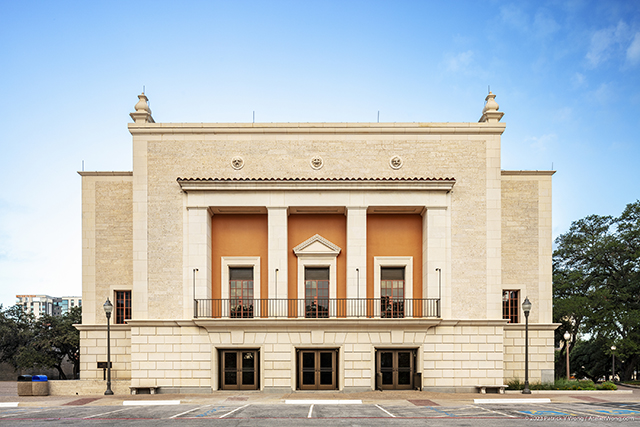
Project Information
Facility Use: University
Project Type: Renovation / Modernization
Category: Auditoriums / Music / Performing Arts
Location: Austin, Texas
District/Inst.: University of Texas at Austin
Chief Administrator: Jay Hartzell
Completion Date: 09/10/2023
Gross Area: 25,000 square feet
Area Per Student: 25 square feet
Site Size: 0.5 acres
Current Enrollment: 51,991
Capacity: 1,000
Cost per Student: $22,065
Cost per Sq. Ft.: $882
Total Cost: $22,065,000
After nearly a century of service to The University of Texas at Austin, Hogg Memorial Auditorium has received a transformational renovation. Designed by Paul Cret and completed in 1933, Hogg was the first theatre on the UT Austin campus. During its lifetime, the auditorium has hosted concerts, performances, speeches, exams, and commencements. Hogg Auditorium occupies a unique niche on campus as a midsized venue, holding an audience of approximately one thousand people. Its recent renovation has brought this campus gem back to life, updating the space with state-of-the-art systems that will allow it to serve the University for another 100 years.
McKinney York Architects worked in conjunction with Jacobs Engineering Group and a team of audiovisual, theatrical, and historic construction experts to renovate Hogg Memorial Auditorium. The auditorium is managed by University Unions, whose mission is to enhance student life through programming and services. Prior to this extensive renovation, Hogg’s aging systems were struggling to support basic functions, preventing the auditorium from fulfilling its lifelong purpose.
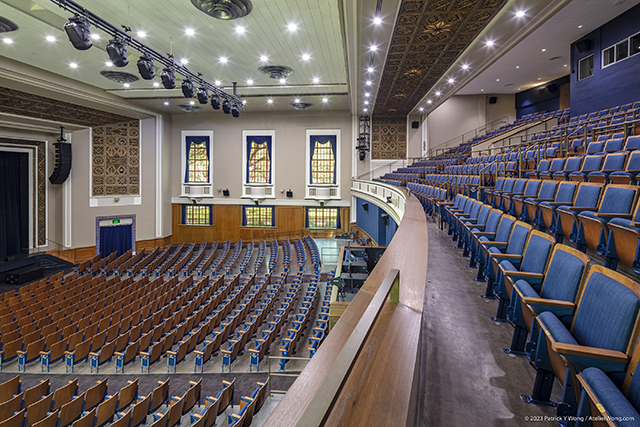
Images Courtesy of McKinney York Architects
“Although this project was initially presented to us to address issues of disrepair and code compliance, we worked with the client and the rest of the team to look beyond the list of deferred maintenance to envision transformational changes that would bring new life to this student-centered space,” says Project Principal Michelle Rossomando.
Making these changes required a delicate balance between restoration and modernization. A compatible design language was developed in the newly expanded lobby, where both old and new elements are readily on display. The historic wood beams and green-and-orange tile flooring were fully preserved and restored. The original light fixtures and exit signs were also restored and retrofitted with LED bulbs. Other historic pieces were repurposed, like the bulletin board niches that now hold flatscreen TVS to display news of upcoming events.
The wood wall at the rear of the lobby employs a rigorous construction assembly to provide critical acoustical separation between the lobby and auditorium while also celebrating the transformation of the building. The decorative, abstract pattern takes inspiration from the historic carved proscenium around the stage. The wall is faced with maple hardwood detailing laid over red gum panels in a geometric pattern inspired by the abstraction of the historic carved plaster in the auditorium. The “moment” of transition when visitors pass through the wall represents a confluence of old and new as occupants move from the restored lobby into the renovated auditorium.
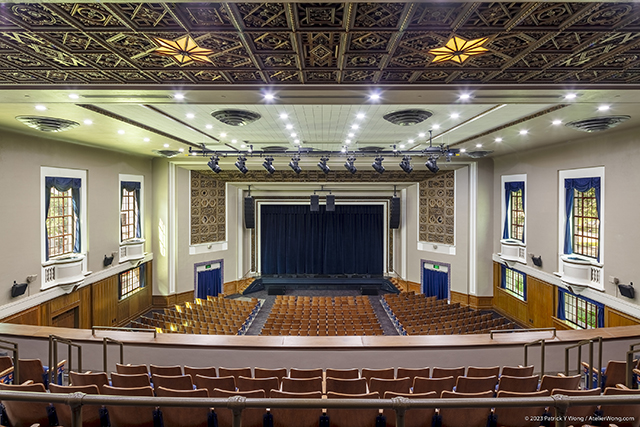
The 90-year-old auditorium was not designed to contain the amplified sound of the modern era, so one of the primary goals of the project was to acoustically tune the space to better support its current and future events. With the installation of a new state-of-the-art A/V system, the addition of acoustical wall panels and upgraded ceiling tiles to increase sound absorption was critical. The vinyl seats were replaced with cloth versions, which absorb sound similarly to a human body. This means that the space will sound the same with and without people – an ideal condition for the sound engineers. A new mixing booth was also introduced, repositioned in front of the balcony to permit the sound technicians to hear their work exactly as an audience would.
Swapping vinyl for cloth was not the only change to the auditorium seating. All seats were replaced with retractable models in a style that closely matched the originals in shape and finish. Preserving the cast iron endcaps from the original seats, which established a sense of place and added school spirit to the auditorium, was very important to the design team. However, only two endcaps still had their aisle light covers when the restoration project began since the longhorn insignia cast into them made them attractive souvenirs for graduates. Replicas were cast using molds made from the remaining light covers and reinstalled with tamper-resistant screws.
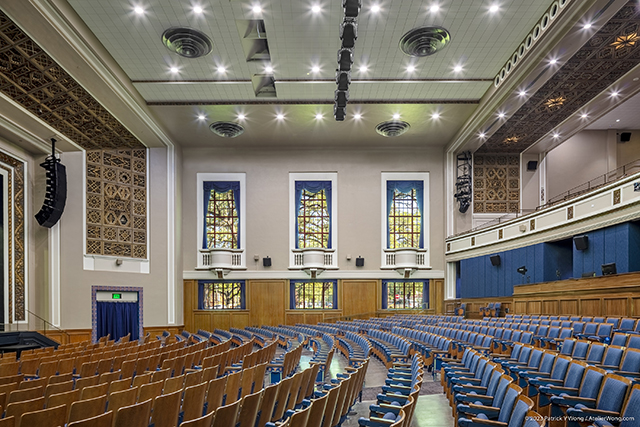
In a building constructed around the same time as Austin’s first building code and long before the adoption of any accessibility codes, significant changes were needed to get people in and out of the building safely and in compliance with current codes. In the auditorium, accessible and companion seating were incorporated into the new seating arrangement. The existing aisles were modified to meet ADA standards, and accessible restrooms were added to the lobby. Hogg is also often used for teaching purposes and student events, so the mixing booth and stage were made accessible by means of a ramped entrance and wheelchair lift, respectively. The portable wheelchair lift brought in and prominently placed at the front of the stage when needed is no longer required, as the design team was able to carve just enough space out of an adjacent closet to install a permanent lift just out of view. These improvements increase inclusivity and improve user experience throughout the facility.
One of the most dramatic changes to the interior auditorium space was the reincorporation of natural light into the performance area. The auditorium was originally designed for natural light in the 1930s, with large windows on the north and south walls. Decades later, when complete acoustic and lighting control became desirable for performances, the windows were boarded up and the auditorium became a perpetual black-box theatre. This format worked well for concerts and performances but made for a dismal environment for exams, lectures, and group gatherings. During the renovation, motorized shades were installed to restore programmatic flexibility to the auditorium.
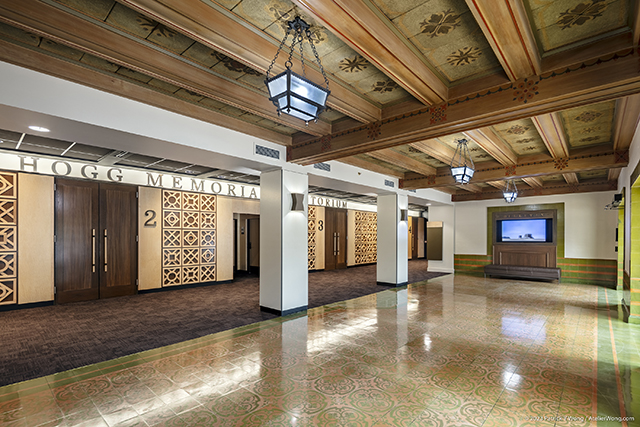
Hogg Memorial Auditorium is one of the oldest hubs of student activity on The University of Texas at Austin campus. This renovation ensures the longevity of this treasured space and provides an example for future campus restoration work. The project, slated for LEED Platinum Certification, proves that restoring historic buildings in a sustainable manner is not cost prohibitive. The successful renovation of Hogg Memorial Auditorium demonstrates the value of campus modernization efforts that both improve student life and honor the history of The University of Texas.
“When I was a student, I didn’t even know this building existed until graduation day. To see it now, celebrating its historical features while also supporting the needs of current and future students is really rewarding. It’s great to see Hogg as a center for student life on campus again,” reflects Project Architect Andrew Green.
Architect(s):
McKinney York Architects