Logan Memorial Educational Campus
DLR Group
Grand Prize, New Construction | 2024 Education Design Showcase
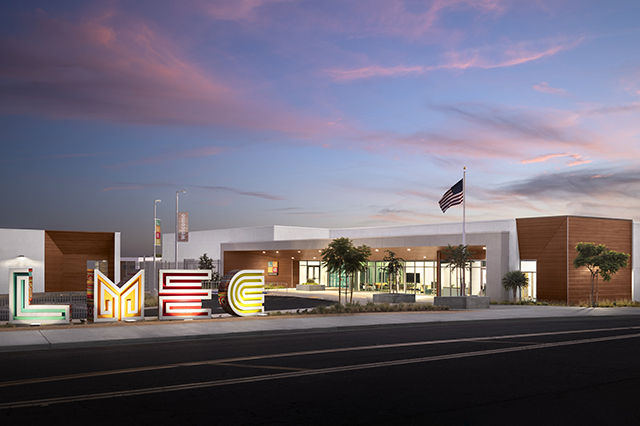
Project Information
Facility Use: TK–12 Montessori School
Project Type: New Construction
Category: Whole Building / Campus Design
Location: San Diego, California
District/Inst.: San Diego Unified School District
Chief Administrator: Dr. Lamont A. Jackson, Superintendent
Completion Date: 08/1/2022
Gross Area: 241,000 square feet
Area Per Student: 117 square feet
Site Size: 19.8 acres
Current Enrollment: 1,087
Capacity: 2,060
Cost per Student: $88,350
Cost per Sq. Ft.: $754
Total Cost: $182,000,000
PLANNING PROCESS
Engage: The existing Logan Elementary and Memorial Middle School was rumored to be closing. The first master plan meeting opened with protest signs and news crews. Over the years, community members had instilled a sense of great pride in their neighborhood school and wanted its rich culture to be preserved in the new design. The design solution is a result of seven public meetings that brought together teachers, administrators, and the community. With an open and transparent process, the resulting master plan retains the TK-8 component and transforms the site into a single comprehensive TK-12 educational campus. It also adds a new child development center and houses the first high school in Logan Heights’ history, making it a true neighborhood school.
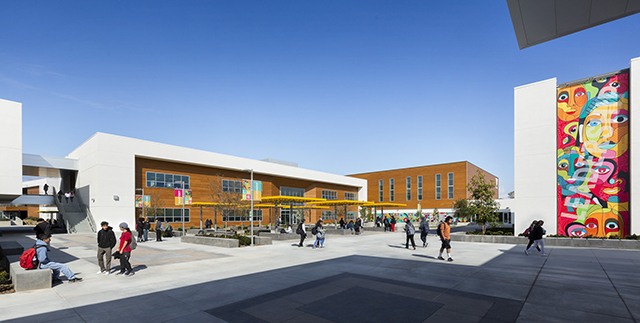
Renderings Courtesy of DLR Group
LEARNING ENVIRONMENT/ DESIGN
DESIGN CONCEPT: The design is ultimately influenced by the community. Building forms that are simple, bold, and influenced by Mexican modernism result in architecture that fits the neighborhood and builds on the rich cultural history of the area. Master plan stakeholders, including many who live in the neighborhood, partnered with the design team in reviewing existing site conditions, adjacent land uses, traffic patterns, projected enrollments, budget, and schedule. After understanding the site and defining educational opportunities, this group established schemes that best fit the community and respond directly to the site and campus’ educational goals.
The new campus successfully integrates a high school and curriculum into the Logan Heights neighborhood where one has been lacking for many years. An art master plan integrates murals, signage, and ornamental metal works into the design. Each of the eight large scale exterior building art panels abstractly represent one of the core concepts of the school including community, compassion, creativity, growth, leadership, collaborate, inspire, and innovate.
ACADEMIC CONCEPTS: The school predominately serves socioeconomically disadvantaged students and has historically underperformed academically. There was a need to provide updated facilities in this community to become more equitable within the district, but more importantly change was needed academically in the programs and teaching methodologies to close the achievement gap. District leaders focused on three core academic concepts to accomplish this change: High Quality Career Pathways, Student-Centered Environments, and Building Strong Partnerships with Families and Community.
High Quality Career Pathways: The campus has two career pathways, health sciences and design and engineering, resulting from the master plan meetings held with the community. Students also have access to internships through local business partners to help prepare them for career or college.
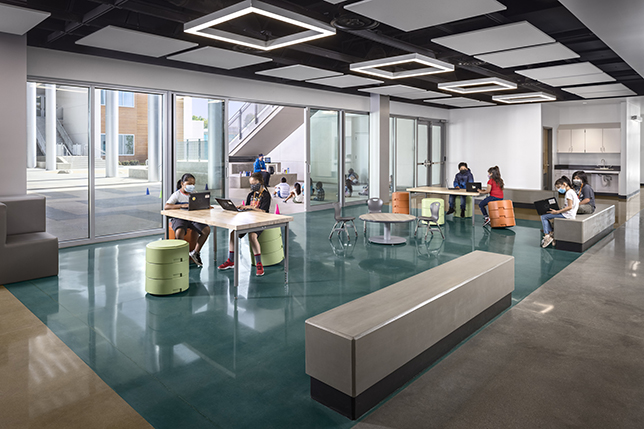
Student Centered Environments: This campus offers educational settings that prioritize student needs and interests and engages students through varied interior and exterior learning and socialization spaces.
Building Strong Partnerships with Families and Community: The campus integrates with the surrounding community through on-site facilities, services and program offerings including an externally operated health clinic, wellness center and a community room. This project provides generational change and opportunities to the community through resources, program offerings, and career or college readiness upon graduation.
As a public Montessori school, the TK-8 campus puts students at the center of learning. Montessori focuses on the whole student including social, emotional, intellectual, and physical development. Students learn and explore at their own pace to become critical thinkers. Additionally, the TK-8 campus offers classes that integrate with career pathways at the high school located on the same site. The learning commons is adjacent to two STEM spaces, resulting in a vibrant environment where young students create, research, think, and present to their peers. Classroom villages are designed around collaboration spaces to promote flexible learning.
Logan Memorial Educational Campus offers students something previously missing from their educational journey – a high school in their local neighborhood. The 9-12 school features career pathways in health sciences and design engineering, areas of exploration defined in partnership with community members during the planning phase. The two programs come together at the center of the building in a large, tiered collaboration space that accommodates group presentations and is a social area for students before and after class. Throughout the entire campus are maker spaces and design labs with 3D printers, laser cutters, and other equipment to prototype and create manufactured work. Roll up doors connect the design labs to outdoor covered work areas where welding and construction type activities happen.
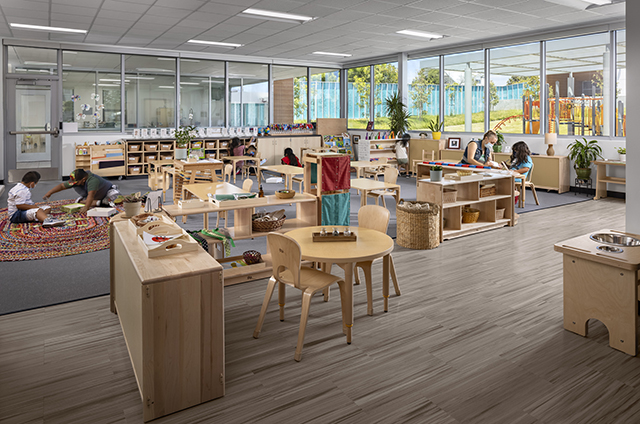
COMMUNITY ENVIRONMENT: This campus is a neighborhood learning center, engaging parents, and community volunteers in the educational process. Spaces and programs that support this connection include:
- Community Room: This space not only supports parent involvement and strong community connections to the neighborhood, but it also serves as a center to various programs and activities that will be offered to the community through the district.
- Wellness Center: The Wellness Center is a family resource center, where coordinated district and community support services are accessible and customized to fit the needs of the neighborhood. Services assist families through an educational enrichment program focusing on nutrition education, health, and social services.
- Health Clinic: The clinic facility, which is linked closely to community agencies and the school, includes exam rooms and offers childcare and pediatric and adolescent medicine. It is staffed with a physician and or nurse practitioners.
PHYSICAL ENVIRONMENT
This campus is a walkable neighborhood center with accessible and securable joint use spaces. The campus has a single point of entry, great sightlines from the surrounding streets into public areas, and strategic placement of facilities that the public can use. A strong connection between indoor and outdoor spaces is accomplished by using easy to operate sliding and sectional glass doors which connect the interiors to sheltered and shaded outdoor areas. By creating outdoor spaces that are comfortable for students and easy for staff to supervise, learning can take place anywhere on campus.
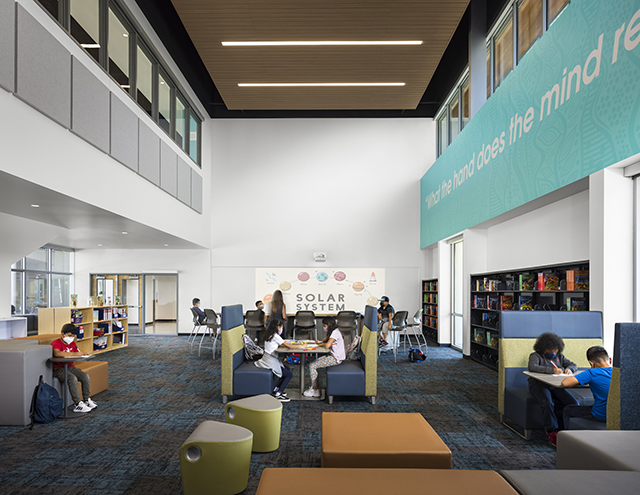
HIGH PERFORMANCE
Sustainability was a key factor in design decisions regarding the creation of learning environments. Three of the existing buildings were salvaged, adapted to new uses, and structurally upgraded. Offsetting the need for new steel and concrete in these buildings resulting in a reduced carbon footprint. By being CHPS designed (Collaborative of High Performing Schools), the project focuses on student wellbeing through optimal indoor environmental quality, natural ventilation, use of low emitting materials, high acoustical performing learning environments, access to daylight, and glare reduction throughout. Building systems and materials focus on minimizing material, water, and energy use. The campus has over 55,000 sf of PV panels, with an annual energy production of 1,289,690 kWh, resulting in a planned 92% energy offset with potential of net zero depending on actual operation and usage.
Architect(s):
DLR Group